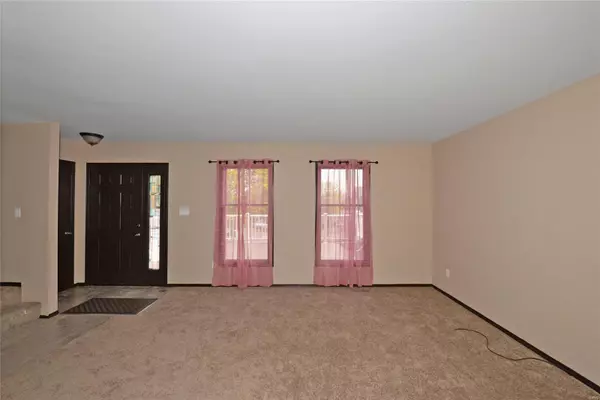For more information regarding the value of a property, please contact us for a free consultation.
2207 Clayville CT Chesterfield, MO 63017
Want to know what your home might be worth? Contact us for a FREE valuation!

Our team is ready to help you sell your home for the highest possible price ASAP
Key Details
Sold Price $174,000
Property Type Condo
Sub Type Condo/Coop/Villa
Listing Status Sold
Purchase Type For Sale
Square Footage 1,550 sqft
Price per Sqft $112
Subdivision Townhomes Of Village Green Condo
MLS Listing ID 19031863
Sold Date 09/27/19
Style Townhouse
Bedrooms 3
Full Baths 2
Half Baths 1
Construction Status 39
HOA Fees $187/mo
Year Built 1980
Building Age 39
Lot Size 2,178 Sqft
Acres 0.05
Property Description
Enjoy carefree living in this 3 bedroom 2.5 bath condo conveniently located across from Town & Country Commons Shopping Center hosting a Target, Whole Foods and many restaurants. You have direct access from the two car over sized garage into the finished lower level with a family room/home office, washer and dryer closet, built-in shelving and storage closets. The main level opens on to a 16 x 18 deck with with white vinyl railing-perfect for summer entertaining. A wood burning fireplace accents the living room. The well equipped eat-in kitchen has a Kitchen Aid gas range, built in microwave, refrigerator, dishwasher and a pantry. Steps away is the formal dining room.Upstairs is the master suite featuring two sets of closets and a ceiling fan. An-suite bath has a 5 ft vanity and a separate wet area with commode and tile shower.Two more bedrooms and a full updated hall bath complete this floor. Additional amenities include neutral wall and floor coverings and a newer furnace and a/c.
Location
State MO
County St Louis
Area Parkway West
Rooms
Basement Full, Concrete, Rec/Family Area
Interior
Heating Forced Air
Cooling Ceiling Fan(s), Electric
Fireplaces Number 1
Fireplaces Type Woodburning Fireplce
Fireplace Y
Appliance Dishwasher, Disposal, Dryer, Microwave, Gas Oven, Refrigerator, Washer
Exterior
Parking Features true
Garage Spaces 2.0
Amenities Available High Speed Conn., Private Laundry Hkup
Private Pool false
Building
Lot Description Cul-De-Sac, Streetlights
Story 2
Sewer Public Sewer
Water Public
Architectural Style Traditional
Level or Stories Two
Structure Type Brick Veneer,Vinyl Siding
Construction Status 39
Schools
Elementary Schools Henry Elem.
Middle Schools West Middle
High Schools Parkway West High
School District Parkway C-2
Others
HOA Fee Include Some Insurance,Maintenance Grounds,Sewer,Snow Removal,Trash
Ownership Private
Acceptable Financing Cash Only, Conventional, VA
Listing Terms Cash Only, Conventional, VA
Special Listing Condition None
Read Less
Bought with Jenny Huang
GET MORE INFORMATION




