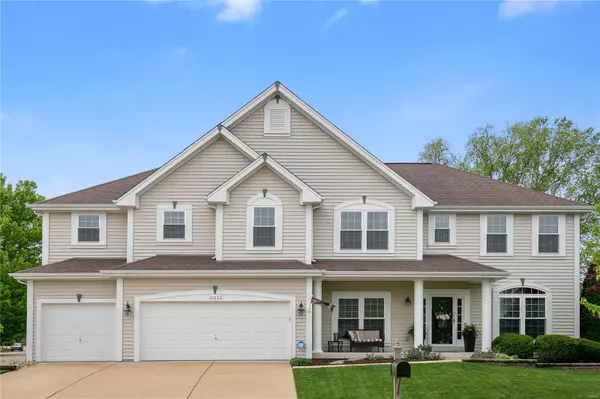For more information regarding the value of a property, please contact us for a free consultation.
16252 Lakeshore Meadows CT Wildwood, MO 63038
Want to know what your home might be worth? Contact us for a FREE valuation!

Our team is ready to help you sell your home for the highest possible price ASAP
Key Details
Sold Price $450,000
Property Type Single Family Home
Sub Type Residential
Listing Status Sold
Purchase Type For Sale
Square Footage 3,588 sqft
Price per Sqft $125
Subdivision Fairhaven Estates
MLS Listing ID 19031845
Sold Date 05/30/19
Style Other
Bedrooms 4
Full Baths 3
Half Baths 1
Construction Status 19
HOA Fees $20/ann
Year Built 2000
Building Age 19
Lot Size 10,454 Sqft
Acres 0.24
Lot Dimensions 93 x 111
Property Description
Meticulously maintained and beautifully updated, no expense has been spared in this Stunning 4BR/3.5BA Two Story Home. With over 3500 Sq.Ft. of Open Living Space, this home is in absolute move in condition. The Formal Dining and Executive Office flank the entry, featuring gorgeous hardwood flooring and crown molding. The back of the home boasts a Large Family Room, with wood floors, a wall of windows, gas fireplace and built in bookshelves. Separated by the back staircase with window seat, it opens to the Large Breakfast Room/Kitchen area, w/ tile flooring, 42” Maple cabinetry, granite countertop w/backsplash, two-tiered Center Island, Wall Oven, smooth electric cooktop and two Microwave ovens. Upstairs is a Large Bonus Room, Master Suite w/two walk in closets and incredible updated bath, and three additional BR's, one w/ private bath and two sharing Jack and Jill. New HVAC (2018), New windows, soffits and facia (2018), Irrigation (2017) and newer roof (2013). Rockwood Schools!
Location
State MO
County St Louis
Area Eureka
Rooms
Basement Concrete, Full, Concrete, Bath/Stubbed, Sump Pump, Unfinished
Interior
Interior Features Bookcases, High Ceilings, Open Floorplan, Carpets, Special Millwork, Walk-in Closet(s), Some Wood Floors
Heating Forced Air, Humidifier, Zoned
Cooling Electric, Zoned
Fireplaces Number 1
Fireplaces Type Gas
Fireplace Y
Appliance Dishwasher, Disposal, Electric Cooktop, Microwave, Wall Oven
Exterior
Parking Features true
Garage Spaces 3.0
Private Pool false
Building
Lot Description Fence-Invisible Pet, Level Lot, Sidewalks
Story 2
Sewer Public Sewer
Water Public
Architectural Style Traditional
Level or Stories Two
Structure Type Vinyl Siding
Construction Status 19
Schools
Elementary Schools Ridge Meadows Elem.
Middle Schools Lasalle Springs Middle
High Schools Eureka Sr. High
School District Rockwood R-Vi
Others
Ownership Private
Acceptable Financing Cash Only, Conventional, RRM/ARM, VA
Listing Terms Cash Only, Conventional, RRM/ARM, VA
Special Listing Condition Owner Occupied, None
Read Less
Bought with Cassie Kramer
GET MORE INFORMATION




