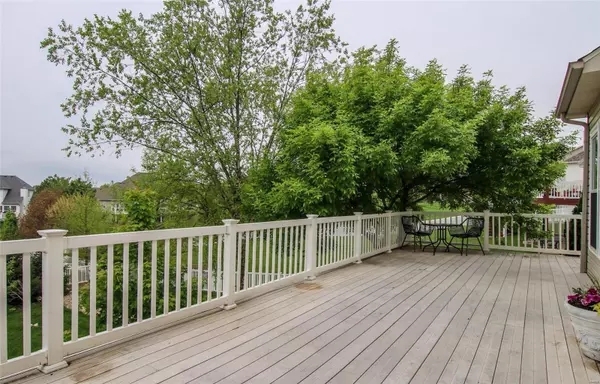For more information regarding the value of a property, please contact us for a free consultation.
1607 Westshyre DR Lake St Louis, MO 63367
Want to know what your home might be worth? Contact us for a FREE valuation!

Our team is ready to help you sell your home for the highest possible price ASAP
Key Details
Sold Price $478,000
Property Type Single Family Home
Sub Type Residential
Listing Status Sold
Purchase Type For Sale
Square Footage 5,084 sqft
Price per Sqft $94
Subdivision Bluffs At Heather Glen
MLS Listing ID 19031977
Sold Date 07/02/19
Style Other
Bedrooms 6
Full Baths 4
Half Baths 1
Construction Status 20
HOA Fees $8/ann
Year Built 1999
Building Age 20
Lot Size 0.350 Acres
Acres 0.35
Lot Dimensions 170x90x169x90
Property Description
Absolutely STUNNING 1.5 story w/over 5000 sq ft! This McKelvey built home has all the upgrades you desire & it's on a gorgeous landscaped private, flat fenced lot w/irrigation. You can't build this one for the price! You'll be sure to impress w/ Brazilian Walnut hardwoods, slate tile flooring, 2-story ceilings, built-ins, wall of windows & French doors. Meal prep is easy in the open kitchen w/ ss appliances, granite, new gas cook-top, wall oven & custom cherry cabs. Kitchen is open to cozy hearth rm w/woodburning fireplace. Privacy awaits in main floor mstr bedrm w/ mstr bath en suite recently remodeled w/porcelain tile, double sinks, frameless shower, & custom WIC. Three lg bdrms, two J&J baths & bonus room upstairs. Two additional lg bedrms, full bath, exercise rm, bar, & fam rm complete the walkout LL. Peace of mind for the Buyer w/ 2-yr old dual HVAC, H2O heater, roof, newer windows on main & AHS home warranty. Close to I-70, I-64, & Quail Ridge park. Over $210,000 in upgrades!
Location
State MO
County St Charles
Area Wentzville-Timberland
Rooms
Basement Concrete, Bathroom in LL, Partially Finished, Rec/Family Area, Sleeping Area, Sump Pump, Walk-Out Access
Interior
Interior Features Bookcases, High Ceilings, Open Floorplan, Carpets, Window Treatments, Vaulted Ceiling, Walk-in Closet(s), Some Wood Floors
Heating Dual, Forced Air, Radiant Floor
Cooling Ceiling Fan(s), Electric, Dual
Fireplaces Number 1
Fireplaces Type Woodburning Fireplce
Fireplace Y
Appliance Dishwasher, Disposal, Gas Cooktop, Microwave, Electric Oven, Stainless Steel Appliance(s)
Exterior
Parking Features true
Garage Spaces 3.0
Amenities Available Underground Utilities
Private Pool false
Building
Lot Description Backs to Comm. Grnd, Backs to Trees/Woods, Fencing, Level Lot, Sidewalks
Story 1.5
Builder Name McKelvey Homes
Sewer Public Sewer
Water Public
Architectural Style Traditional
Level or Stories One and One Half
Structure Type Brick,Vinyl Siding
Construction Status 20
Schools
Elementary Schools Duello Elem.
Middle Schools Wentzville South Middle
High Schools Timberland High
School District Wentzville R-Iv
Others
Ownership Private
Acceptable Financing Cash Only, Conventional
Listing Terms Cash Only, Conventional
Special Listing Condition Owner Occupied, None
Read Less
Bought with Darci McAfee
GET MORE INFORMATION




