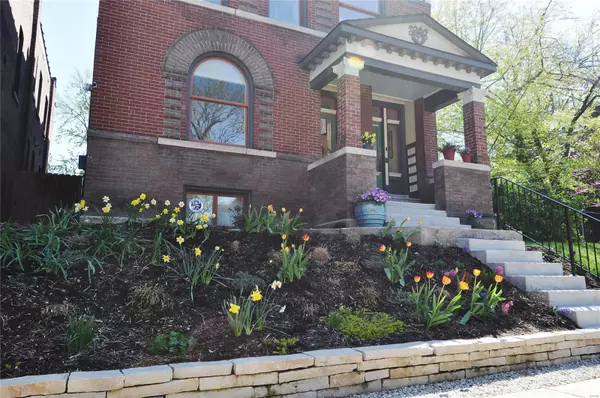For more information regarding the value of a property, please contact us for a free consultation.
4142 Shenandoah AVE St Louis, MO 63110
Want to know what your home might be worth? Contact us for a FREE valuation!

Our team is ready to help you sell your home for the highest possible price ASAP
Key Details
Sold Price $480,000
Property Type Single Family Home
Sub Type Residential
Listing Status Sold
Purchase Type For Sale
Square Footage 2,916 sqft
Price per Sqft $164
Subdivision Tyler Place Add
MLS Listing ID 19010539
Sold Date 06/27/19
Style Other
Bedrooms 4
Full Baths 2
Half Baths 1
Construction Status 115
Year Built 1904
Building Age 115
Lot Size 3,572 Sqft
Acres 0.082
Lot Dimensions 33 FT 4 IN X 123 FT
Property Description
Est. 1904: Exquisitely restored 4+ bedroom, 2.5 bath Shaw home featuring 2,916 sq ft and a NEW oversized 2-car garage. NOT A TYPICAL “FLIP” — this home was painstakingly renovated w/the highest attention-to-detail & QUALITY for the owners themselves, and the difference clearly shows! Wonderful floor plan that was re-imagined to work for today’s lifestyle yet still paying homage to its Worlds Fair era roots. The covered entry porch pulls you inside to the main floor to a formal foyer, living & dining rooms, family room open to new gorgeous kitchen, plus half bath & main flr bed/office. Upstairs find 3+ bdrms including large master suite (w/gorgeous master bath, pvt balcony, walk-in closet) & a HUGE 2nd flr laundry room w/tons of storage. Warm refinished wood floors throughout. Clean, bright, & open lower level w/so many system updates — too many to note (ask for full improvement list). Covered deck, patio, fenced yard & garage round out the rear. Must see in-person to truly appreciate!
Location
State MO
County St Louis City
Area South City
Rooms
Basement Full, Walk-Out Access
Interior
Interior Features High Ceilings, Carpets, Special Millwork, Window Treatments, Walk-in Closet(s), Some Wood Floors
Heating Forced Air
Cooling Electric
Fireplace Y
Appliance Dishwasher, Disposal, Dryer, Microwave, Electric Oven, Refrigerator, Stainless Steel Appliance(s), Washer
Exterior
Garage true
Garage Spaces 2.0
Waterfront false
Parking Type Covered, Detached, Garage Door Opener
Private Pool false
Building
Story 2
Sewer Public Sewer
Water Public
Architectural Style Traditional
Level or Stories Two
Structure Type Brick
Construction Status 115
Schools
Elementary Schools Mann Elem.
Middle Schools Fanning Middle Community Ed.
High Schools Roosevelt High
School District St. Louis City
Others
Ownership Private
Acceptable Financing Cash Only, Conventional, FHA, VA
Listing Terms Cash Only, Conventional, FHA, VA
Special Listing Condition None
Read Less
Bought with Dawn Griffin
GET MORE INFORMATION




