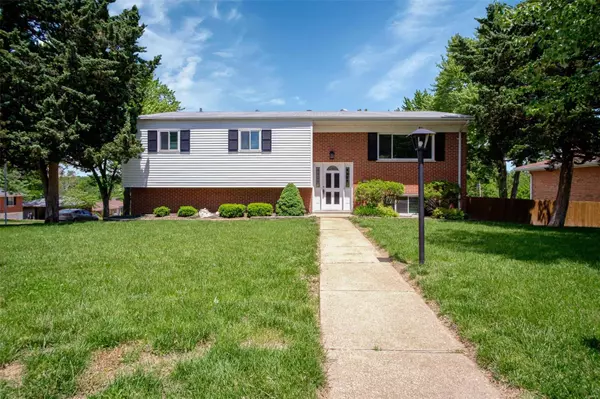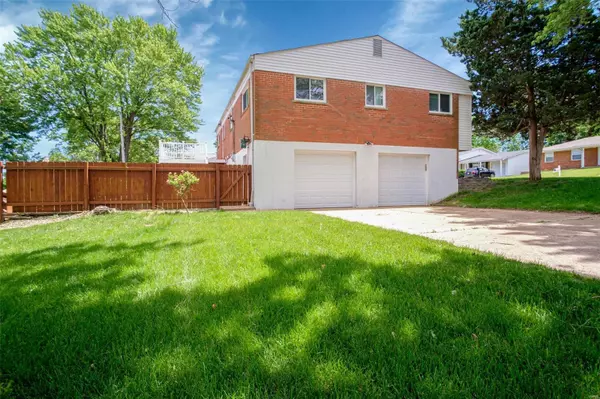For more information regarding the value of a property, please contact us for a free consultation.
11111 Torigney St Louis, MO 63126
Want to know what your home might be worth? Contact us for a FREE valuation!

Our team is ready to help you sell your home for the highest possible price ASAP
Key Details
Sold Price $205,000
Property Type Single Family Home
Sub Type Residential
Listing Status Sold
Purchase Type For Sale
Square Footage 1,848 sqft
Price per Sqft $110
Subdivision Grantview Hills
MLS Listing ID 19032708
Sold Date 06/28/19
Style Split Foyer
Bedrooms 4
Full Baths 2
Half Baths 1
Construction Status 56
Year Built 1963
Building Age 56
Lot Size 8,320 Sqft
Acres 0.191
Lot Dimensions 100x83
Property Description
RARE OPPORTUNITY!! Amazing space in this 4 bedroom 2.5 bath home in the Lindbergh School District. Meticulously Maintained ONE OWNER HOME!! Mostly all Brick with vinyl gables and part of the front. Living room, Dining rm and eat in kitchen. Master Bedroom has a Private Updated Bath & double closets. Kitchen appliances included stove/oven, range hood, microwave, dishwasher and refrigerator. Tile entry foyer, kitchen, kitchen backsplash and main floor baths. 18 x 12 low maintenance deck with stairs to a fenced yard. 2 car oversized garage with openers. HUGE Family room with a dry bar for entertaining walks out to the fenced back yard.
There are wood floors under the carpet on the main level like the hallway. Vinyl windows, Roof replaced (approx 1 -1/2 years). Furnace, water heater are newer. 1 Year Home Warranty with Fidelity National provided by the seller.
Location
State MO
County St Louis
Area Lindbergh
Rooms
Basement Partially Finished, Rec/Family Area, Walk-Out Access
Interior
Interior Features Carpets, Window Treatments, Some Wood Floors
Heating Forced Air
Cooling Electric
Fireplace Y
Appliance Dishwasher, Disposal, Microwave, Range, Refrigerator
Exterior
Garage true
Garage Spaces 2.0
Waterfront false
Parking Type Attached Garage, Garage Door Opener, Rear/Side Entry
Private Pool false
Building
Lot Description Corner Lot, Fencing
Sewer Public Sewer
Water Public
Architectural Style Traditional
Level or Stories Multi/Split
Structure Type Brick,Vinyl Siding
Construction Status 56
Schools
Elementary Schools Sappington Elem.
Middle Schools Robert H. Sperreng Middle
High Schools Lindbergh Sr. High
School District Lindbergh Schools
Others
Ownership Private
Acceptable Financing Cash Only, Conventional, FHA
Listing Terms Cash Only, Conventional, FHA
Special Listing Condition None
Read Less
Bought with Mike Kallogjeri
GET MORE INFORMATION




