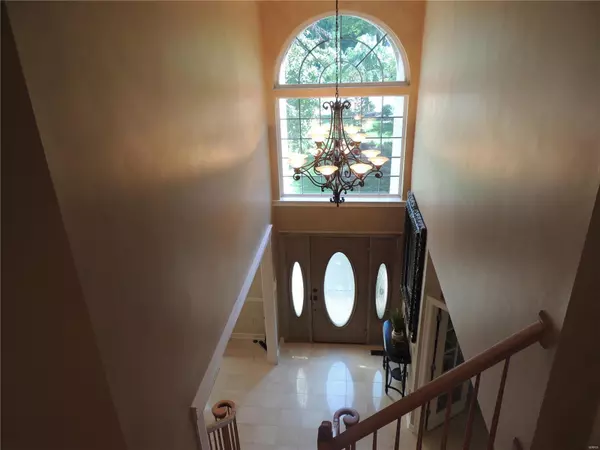For more information regarding the value of a property, please contact us for a free consultation.
507 Oak Creek Meadows CT Chesterfield, MO 63017
Want to know what your home might be worth? Contact us for a FREE valuation!

Our team is ready to help you sell your home for the highest possible price ASAP
Key Details
Sold Price $825,000
Property Type Single Family Home
Sub Type Residential
Listing Status Sold
Purchase Type For Sale
Square Footage 4,490 sqft
Price per Sqft $183
Subdivision Oak Creek Meadows Add
MLS Listing ID 19014845
Sold Date 06/12/19
Style Other
Bedrooms 5
Full Baths 5
Half Baths 1
Construction Status 20
HOA Fees $20/ann
Year Built 1999
Building Age 20
Lot Size 0.610 Acres
Acres 0.61
Lot Dimensions 114 Frontage
Property Description
Simply amazing! You must enter this place to experience for yourself the warmth of home along with the luxurious lifestyle you desire all in one place. This 5 bedroom/6 bath home is conveniently located off Olive Blvd on a beautiful cul-de-sac which creates both easy access, and privacy. The 2 story entry foyer, Dining room w/special designed coffered ceiling, Office, and half bath all with marble flooring immediately say opulence. Upstairs is where you find the Master suite w/whirlpool tub and separate shower, bedroom 2 w/full bath, bedroom 3&4, and 3rd full bath. The rest of the home offers open floor plan with everything you can desire in the Great room, Hearth room, Custom Kitchen, All Seasons room which leads to deck, 3 Fireplaces, Finished basement with Family room, Library, Weight room, Kitchenette, and bedroom 5 w/full bath. The Covered outdoor space, custom grill, in ground pool, and beautiful landscape is simply breath taking. You will not find more for a better price!
Location
State MO
County St Louis
Area Parkway Central
Rooms
Basement Bathroom in LL, Fireplace in LL, Rec/Family Area, Sleeping Area, Walk-Out Access
Interior
Interior Features Bookcases, Coffered Ceiling(s), Open Floorplan, Special Millwork, Vaulted Ceiling, Walk-in Closet(s), Some Wood Floors
Heating Forced Air, Zoned
Cooling Ceiling Fan(s), Electric, Zoned
Fireplaces Number 3
Fireplaces Type Gas
Fireplace Y
Appliance Grill, Dishwasher, Disposal, Range Hood, Gas Oven
Exterior
Garage true
Garage Spaces 3.0
Amenities Available Private Inground Pool
Waterfront false
Parking Type Attached Garage, Garage Door Opener, Rear/Side Entry
Private Pool true
Building
Lot Description Backs to Trees/Woods, Cul-De-Sac, Fencing
Story 2
Sewer Public Sewer
Water Public
Architectural Style Traditional
Level or Stories Two
Structure Type Brick Veneer
Construction Status 20
Schools
Elementary Schools Green Trails Elem.
Middle Schools Central Middle
High Schools Parkway Central High
School District Parkway C-2
Others
Ownership Private
Acceptable Financing Cash Only, Conventional, RRM/ARM
Listing Terms Cash Only, Conventional, RRM/ARM
Special Listing Condition None
Read Less
Bought with Matt Delhougne
GET MORE INFORMATION




