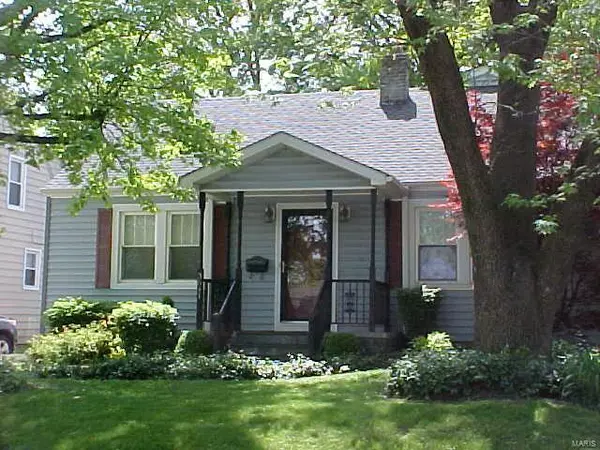For more information regarding the value of a property, please contact us for a free consultation.
3641 Horn AVE Alton, IL 62002
Want to know what your home might be worth? Contact us for a FREE valuation!

Our team is ready to help you sell your home for the highest possible price ASAP
Key Details
Sold Price $100,000
Property Type Single Family Home
Sub Type Residential
Listing Status Sold
Purchase Type For Sale
Square Footage 2,300 sqft
Price per Sqft $43
Subdivision Milton Hill Terrace
MLS Listing ID 19035051
Sold Date 10/01/19
Style Other
Bedrooms 3
Full Baths 3
Construction Status 72
Year Built 1947
Building Age 72
Lot Size 7,013 Sqft
Acres 0.161
Lot Dimensions 50 X 140
Property Description
More spacious than you could imagine. From the well manicured yard to the large garage with a loft, workshop, overhead doors & electric. In addition there is 3 Bedrooms & 3 Baths. Large family room with wood burning fireplace with heat-a-later. 3 Seasons room. Eat-in Kitchen with solid surface counter tops & chef sink. Includes appliances. Has gas downdraft range. Main floor laundry. Foyer entrance. Main floor solid wood doors. Lot's of storage & ceiling fans throughout. 200 amp electric service. Covered front porch & large rear deck. Architectural shingles. Vinyl siding. Vinyl tilt-in windows. Gutter guards. High efficiency "Lennox" furnace. 2nd floor has electric baseboard heaters with each room thermostat and 2 window A/C units that stay. (Year built is estimated, actual year is unknown). A 1 Year HMS Home Warranty is included. Buyers to verify all MLS information including but not limited to square feet, measurements, lot size, features, exemptions/taxes,schools, etc.
Location
State IL
County Madison-il
Rooms
Basement Full, Walk-Up Access
Interior
Interior Features Carpets, Walk-in Closet(s)
Heating Forced Air
Cooling Wall/Window Unit(s), Electric
Fireplaces Number 1
Fireplaces Type Woodburning Fireplce
Fireplace Y
Appliance Dishwasher, Gas Cooktop, Microwave, Refrigerator
Exterior
Garage true
Garage Spaces 1.0
Amenities Available Workshop Area
Waterfront false
Parking Type Detached, Garage Door Opener, Oversized, Rear/Side Entry, Workshop in Garage
Private Pool false
Building
Lot Description Fencing
Story 1.5
Sewer Public Sewer
Water Public
Architectural Style Other
Level or Stories One and One Half
Structure Type Vinyl Siding
Construction Status 72
Schools
Elementary Schools Alton Dist 11
Middle Schools Alton Dist 11
High Schools Alton
School District Alton Dist 11
Others
Ownership Private
Acceptable Financing Cash Only, Conventional, FHA
Listing Terms Cash Only, Conventional, FHA
Special Listing Condition Homestead Senior, None
Read Less
Bought with John Bolling
GET MORE INFORMATION




