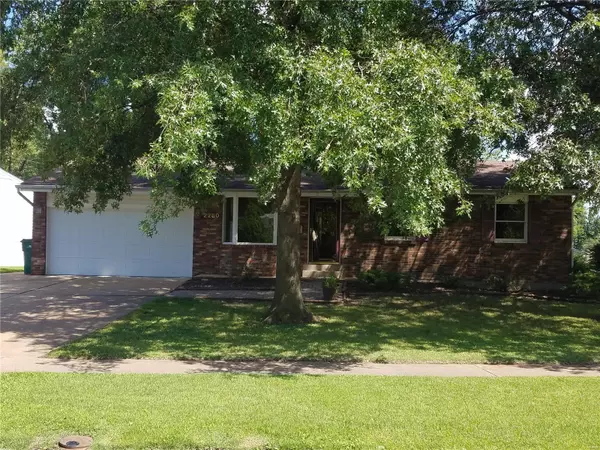For more information regarding the value of a property, please contact us for a free consultation.
2280 Grants Parkway Florissant, MO 63031
Want to know what your home might be worth? Contact us for a FREE valuation!

Our team is ready to help you sell your home for the highest possible price ASAP
Key Details
Sold Price $105,900
Property Type Single Family Home
Sub Type Residential
Listing Status Sold
Purchase Type For Sale
Square Footage 1,847 sqft
Price per Sqft $57
Subdivision Central Park West 2
MLS Listing ID 19035473
Sold Date 06/24/19
Style Ranch
Bedrooms 3
Full Baths 2
Construction Status 57
Year Built 1962
Building Age 57
Lot Size 9,627 Sqft
Acres 0.221
Lot Dimensions 125X17X126X47X51
Property Description
This large ranch style home has so much to offer from the brick front to the concrete sidewalk that leads to the private fenced-in level back yard with large multi-level covered deck. City of Florissant required Seller to update the home with an extensive list of repairs completed in 2016/2017 which include but not limited to; newer carpet installed (prior to tenants), refinished hardwood floors in kitchen/breakfast room, black on black appliances include; refrigerator, gas stove, space saver microwave and dishwasher, newer paint throughout, replaced glass in front bay window, and the list goes on! See list on site. Three bedrooms, 2 baths, living rm, Lg family rm with brick woodburning fireplace in lower level. Second full bath and office or additional sleeping area, & cedar closet in lower level. Energy efficient with ceiling fans and attic fan. Plus oversized 2 car garage with service door. Property being sold "As Is". Seller to make no repairs or inspections. Must Call today!
Location
State MO
County St Louis
Area Hazelwood West
Rooms
Basement Concrete, Bathroom in LL, Fireplace in LL, Full, Partially Finished, Concrete, Rec/Family Area, Sleeping Area
Interior
Interior Features Center Hall Plan, Carpets, Window Treatments, Some Wood Floors
Heating Forced Air
Cooling Attic Fan, Ceiling Fan(s), Electric
Fireplaces Number 1
Fireplaces Type Circulating, Woodburning Fireplce
Fireplace Y
Appliance Central Vacuum, Dishwasher, Disposal, Microwave, Gas Oven, Refrigerator
Exterior
Garage true
Garage Spaces 2.0
Waterfront false
Parking Type Attached Garage, Oversized
Private Pool false
Building
Lot Description Fencing, Level Lot
Story 1
Sewer Public Sewer
Water Public
Architectural Style Traditional
Level or Stories One
Structure Type Brk/Stn Veneer Frnt,Vinyl Siding
Construction Status 57
Schools
Elementary Schools Walker Elem.
Middle Schools Northwest Middle
High Schools Hazelwood West High
School District Hazelwood
Others
Ownership Private
Acceptable Financing Cash Only, Conventional, FHA, VA
Listing Terms Cash Only, Conventional, FHA, VA
Special Listing Condition None
Read Less
Bought with Christina Southard
GET MORE INFORMATION




