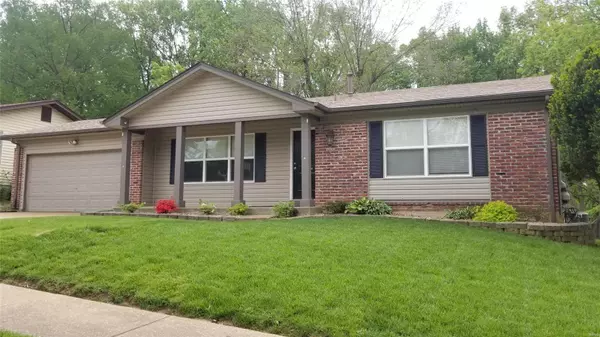For more information regarding the value of a property, please contact us for a free consultation.
145 Barkwood Trails St Peters, MO 63376
Want to know what your home might be worth? Contact us for a FREE valuation!

Our team is ready to help you sell your home for the highest possible price ASAP
Key Details
Sold Price $187,000
Property Type Single Family Home
Sub Type Residential
Listing Status Sold
Purchase Type For Sale
Square Footage 1,013 sqft
Price per Sqft $184
Subdivision Tanglewood #5
MLS Listing ID 19035780
Sold Date 06/25/19
Style Ranch
Bedrooms 3
Full Baths 1
Construction Status 41
HOA Fees $7/ann
Year Built 1978
Building Age 41
Lot Size 0.274 Acres
Acres 0.274
Lot Dimensions 11983.8875
Property Description
Updated Ranch home w 3 BD/1BTH in St. Peters MO. UPDATES including Pergo XP floors in all rooms/closets too, new 5½" baseboards,fresh paint,newer roof 2016. Unfinished basement allows buyers to see flawless foundation is a dry, blank canvas and convenient placed rough-in ready for that 2nd bathroom to easily be installed. Bathroom has new tub & shower surround, fixtures, exhaust fan, bead board ceilings, repurposed vanity w custom storage, trough style sink, and lighting. Master bedroom has private entrance to the bathroom via a sliding barn style door. Large,deep lot with natural privacy and storage shed w double door opening for larger outdoor toys to fit.Sellers will provide a 1 year home owners warranty through HSA for buyers piece of mind**Refrigerator can stay too! This home is located 6 minutes to the Hwy 94/Page extension and is walking distance to beautiful Laurel Park. Enjoy the mature trees and creeks run thru this subdivision.
Location
State MO
County St Charles
Area Francis Howell North
Rooms
Basement Full, Bath/Stubbed, Unfinished
Interior
Interior Features Open Floorplan
Heating Forced Air
Cooling Electric
Fireplace Y
Appliance Dishwasher, Disposal, Dryer, Gas Cooktop, Gas Oven, Refrigerator, Washer
Exterior
Garage true
Garage Spaces 2.0
Amenities Available Underground Utilities
Waterfront false
Parking Type Attached Garage
Private Pool false
Building
Lot Description Level Lot, Partial Fencing
Story 1
Sewer Public Sewer
Water Public
Architectural Style Traditional
Level or Stories One
Structure Type Brk/Stn Veneer Frnt,Vinyl Siding
Construction Status 41
Schools
Elementary Schools Fairmount Elem.
Middle Schools Hollenbeck Middle
High Schools Francis Howell North High
School District Francis Howell R-Iii
Others
Ownership Private
Acceptable Financing Cash Only, Conventional, FHA, VA
Listing Terms Cash Only, Conventional, FHA, VA
Special Listing Condition Renovated, None
Read Less
Bought with Timothy Prinkey
GET MORE INFORMATION




