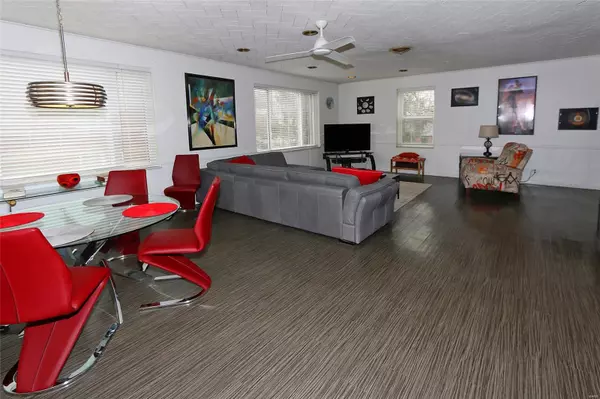For more information regarding the value of a property, please contact us for a free consultation.
6281 Nottingham AVE #D St Louis, MO 63109
Want to know what your home might be worth? Contact us for a FREE valuation!

Our team is ready to help you sell your home for the highest possible price ASAP
Key Details
Sold Price $225,000
Property Type Condo
Sub Type Condo/Coop/Villa
Listing Status Sold
Purchase Type For Sale
Square Footage 1,738 sqft
Price per Sqft $129
Subdivision St Louis Hills Add
MLS Listing ID 19018132
Sold Date 05/17/19
Style Other
Bedrooms 2
Full Baths 2
Half Baths 1
Construction Status 72
HOA Fees $291/mo
Year Built 1947
Building Age 72
Lot Dimensions x
Property Description
Here is a rare find and opportunity to live in a very desirable neighborhood overlooking Francis Park. This 2 bd, 2 full bath condo in the heart of St. Louis Hills has an open layout. Exit through French doors to relax on the cozy private porch overlooking the park to have you morning coffee. This upper level has numerous amenities that include an indoor elevator, hardwood floors, coffered ceiling, newer carpet in bedrooms, in ground pool, large outdoor enclosed patio, and private laundry. There is a custom murphy bed for extra sleeping when needed. The kitchen has lots of original features along with many modern amenities: gas cook top, double ovens, warming drawers, dishwasher, and lower pull out drawers. There is a shared full basement with kitchen area and bathroom, assigned garage parking, and a private 8'x4' storage area. There is an additional private 20'x10' storage room on 3rd level above unit. Living room features built in book cases and electric fireplace to snuggle up by.
Location
State MO
County St Louis City
Area South City
Rooms
Basement Bathroom in LL, Full, Partially Finished, Rec/Family Area, Storage Space, Walk-Out Access
Interior
Interior Features Bookcases, Coffered Ceiling(s), Open Floorplan, Special Millwork, Window Treatments, Some Wood Floors
Heating Forced Air
Cooling Electric
Fireplaces Number 1
Fireplaces Type Electric
Fireplace Y
Appliance Dishwasher, Disposal, Cooktop, Dryer, Refrigerator, Washer
Exterior
Garage true
Garage Spaces 1.0
Amenities Available Elevator in Residence, Storage, In Ground Pool, Private Laundry Hkup
Waterfront false
Parking Type Assigned/2 Spaces, Attached Garage, Covered
Private Pool false
Building
Story 1
Sewer Public Sewer
Water Public
Architectural Style Traditional
Level or Stories One
Structure Type Brick
Construction Status 72
Schools
Elementary Schools Buder Elem.
Middle Schools Long Middle Community Ed. Center
High Schools Roosevelt High
School District St. Louis City
Others
HOA Fee Include Some Insurance,Maintenance Grounds,Pool,Sewer,Trash,Water
Ownership Private
Acceptable Financing Cash Only, Conventional, FHA, Government, VA
Listing Terms Cash Only, Conventional, FHA, Government, VA
Special Listing Condition None
Read Less
Bought with Angela Kittner-Brosseau
GET MORE INFORMATION




