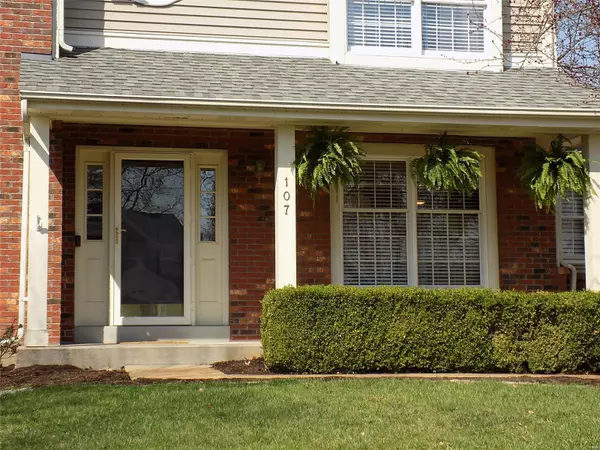For more information regarding the value of a property, please contact us for a free consultation.
107 Quail CT Ellisville, MO 63021
Want to know what your home might be worth? Contact us for a FREE valuation!

Our team is ready to help you sell your home for the highest possible price ASAP
Key Details
Sold Price $326,000
Property Type Single Family Home
Sub Type Residential
Listing Status Sold
Purchase Type For Sale
Square Footage 2,681 sqft
Price per Sqft $121
Subdivision New Ballwin Estates
MLS Listing ID 19017814
Sold Date 05/10/19
Style Other
Bedrooms 4
Full Baths 2
Half Baths 1
Construction Status 32
HOA Fees $10/ann
Year Built 1987
Building Age 32
Lot Size 0.279 Acres
Acres 0.279
Lot Dimensions 135x90
Property Description
Here's your chance to own in this sought-after neighborhood on a cul-de-sac! Light-filled Kitchen boasts updates, including NEW Countertops & LVT Flooring (2019). Lots of Prep & Storage space. Walk out to HUGE deck. Charm abounds in Dining Rm. & open Living Rm/Study which flows through to Family Rm featuring gleaming hardwood flooring, large bay, cozy fireplace & WALL OF SHELVING. Vaulted Master Bedrm Suite beckons you to unwind & enjoy bonus reading nook. Don't forget the walk-in closet! Secondary Bedrms won't disappoint w/tasteful decorating, ceiling fans & a charming window seat in front room. Partially finished Lower Level fits every need: entertaining/media/games...you choose! Enjoy beautiful yard & deck...you can smell the BBQ already! Mature shade trees make outdoor living a joy! Popular updates, detailed moldings & custom trim, neutral tones & decorator touches throughout. Plenty of storage/shelving. Walk to Owl Hollow Park! Located near ROCKWOOD schools, shopping, restaurants.
Location
State MO
County St Louis
Area Marquette
Rooms
Basement Full, Concrete, Rec/Family Area, Sump Pump, Storage Space
Interior
Interior Features Bookcases, Carpets, Special Millwork, Window Treatments, Vaulted Ceiling, Walk-in Closet(s), Some Wood Floors
Heating Forced Air
Cooling Attic Fan, Ceiling Fan(s), Electric
Fireplaces Number 1
Fireplaces Type Woodburning Fireplce
Fireplace Y
Appliance Dishwasher, Disposal, Microwave, Electric Oven
Exterior
Parking Features true
Garage Spaces 2.0
Private Pool false
Building
Lot Description Cul-De-Sac, Level Lot, Sidewalks
Story 2
Sewer Public Sewer
Water Public
Architectural Style Traditional
Level or Stories Two
Structure Type Brk/Stn Veneer Frnt,Vinyl Siding
Construction Status 32
Schools
Elementary Schools Ballwin Elem.
Middle Schools Selvidge Middle
High Schools Marquette Sr. High
School District Rockwood R-Vi
Others
Ownership Private
Acceptable Financing Cash Only, Conventional, Other
Listing Terms Cash Only, Conventional, Other
Special Listing Condition Owner Occupied, None
Read Less
Bought with Leah Jensen
GET MORE INFORMATION




