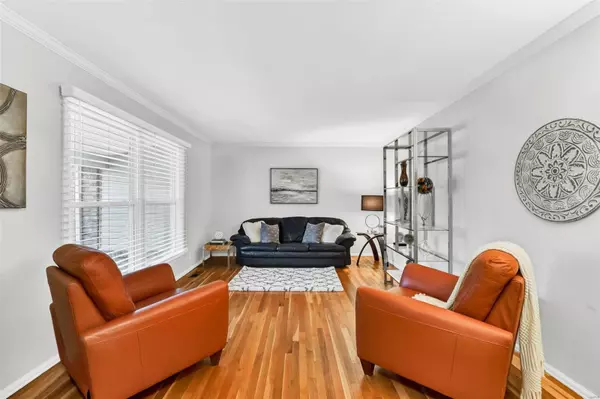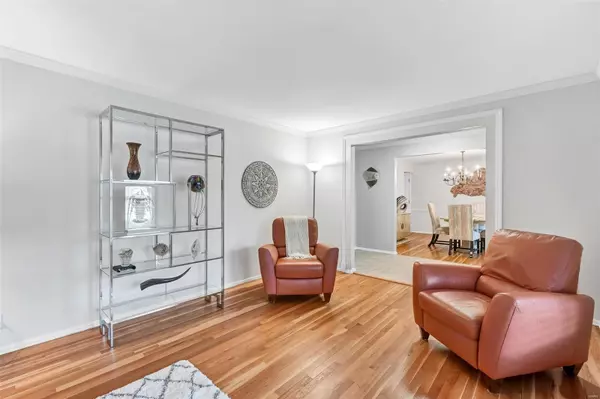For more information regarding the value of a property, please contact us for a free consultation.
14550 Eddington DR Chesterfield, MO 63017
Want to know what your home might be worth? Contact us for a FREE valuation!

Our team is ready to help you sell your home for the highest possible price ASAP
Key Details
Sold Price $316,525
Property Type Single Family Home
Sub Type Residential
Listing Status Sold
Purchase Type For Sale
Square Footage 1,986 sqft
Price per Sqft $159
Subdivision Ladue Park 1
MLS Listing ID 19009055
Sold Date 03/28/19
Style Ranch
Bedrooms 4
Full Baths 2
Construction Status 51
Year Built 1968
Building Age 51
Lot Size 0.377 Acres
Acres 0.377
Lot Dimensions 127’x137’
Property Description
Watch Blues playoff hockey from the comfort of your new ranch home! Or maybe an opening day Cardinal themed house warming party suits you better? Smart you is looking while other buyer's are contemplating. Make this 4 bedroom move-in ready Parkway Central ranch home yours. We'll priced and well appointed! Highlights include: Hardwood floors; Updated Kitchen with granite tops, Stainless appliances, Easy access to garage; Updated bathrooms; NEW ROOF coming soon; Main Floor Laundry; Thermal Windows; Walk-out to patio and back yard; Exposed ceiling beams in family room; HUGE Corner Lot; Wood Burning Fireplace. This gem is centrally located - easy access to Monsanto, RGA, Top Golf, HWY 64/40 & 141, Restaurants, Schools, Shopping, Parks, etc.
Location
State MO
County St Louis
Area Parkway Central
Rooms
Basement Concrete, Full, Concrete, Unfinished
Interior
Interior Features Window Treatments, Walk-in Closet(s), Some Wood Floors
Heating Forced Air
Cooling Ceiling Fan(s), Electric
Fireplaces Number 1
Fireplaces Type Woodburning Fireplce
Fireplace Y
Appliance Dishwasher, Disposal, Microwave, Electric Oven
Exterior
Parking Features true
Garage Spaces 2.0
Private Pool false
Building
Lot Description Corner Lot, Sidewalks
Story 1
Sewer Public Sewer
Water Public
Architectural Style Contemporary
Level or Stories One
Structure Type Brick Veneer
Construction Status 51
Schools
Elementary Schools Green Trails Elem.
Middle Schools Central Middle
High Schools Parkway Central High
School District Parkway C-2
Others
Ownership Private
Acceptable Financing Cash Only, Conventional, FHA, VA
Listing Terms Cash Only, Conventional, FHA, VA
Special Listing Condition None
Read Less
Bought with William Herbert
GET MORE INFORMATION




