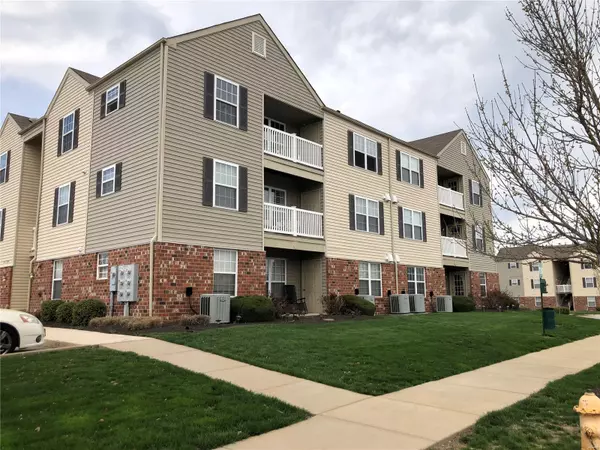For more information regarding the value of a property, please contact us for a free consultation.
6124 Welsh DR #6124-1 Lake St Louis, MO 63367
Want to know what your home might be worth? Contact us for a FREE valuation!

Our team is ready to help you sell your home for the highest possible price ASAP
Key Details
Sold Price $127,500
Property Type Condo
Sub Type Condo/Coop/Villa
Listing Status Sold
Purchase Type For Sale
Square Footage 1,130 sqft
Price per Sqft $112
Subdivision Saratoga #2 Condo #6
MLS Listing ID 19022344
Sold Date 05/17/19
Style Other
Bedrooms 2
Full Baths 2
Construction Status 11
HOA Fees $150/mo
Year Built 2008
Building Age 11
Lot Size 340 Sqft
Acres 0.0078
Property Description
Professional Photos Coming Soon! Amazing Location! This Spacious Condo is Screaming your Name! A Lifestyle you Deserve! Fischer and Frichtel Built. Features Include
2nd floor Unit, Wood Entry Foyer, Spacious Eat in Kitchen w/Upgraded 42”Maple Cabinets, Wood Floors, Stainless Steel Appliances, Refrigerator Included, Built In Microwave, Pantry & Planning Desk. Walkout to a Private Deck w/Storage Closet. Large Bedrooms each with Private Access to Own Full Bath. Master Suite w/Walk In Closet. Laundry Room comes Complete with Washer and Dryer. TOTAL Electric condo. NO HIGH GAS BILLS! Walking distance to Hawk Ridge Park (Zachary's playground). Located Conveniently off Hwy N and the Page Extension 364.Monthly Dues Includes Some Insurance, Sewer, Water, Trash, Snow Removal, Lawn Care & Some Ext Maintenance. There is also a $170 yearly fee. Why Wish & Wait? You DESERVE the Lifestyle! FHA Approved!
Location
State MO
County St Charles
Area Wentzville-Timberland
Rooms
Basement None
Interior
Interior Features Open Floorplan, Carpets, Window Treatments, Walk-in Closet(s), Some Wood Floors
Heating Electric, Forced Air
Cooling Ceiling Fan(s), Electric
Fireplaces Type None
Fireplace Y
Appliance Dishwasher, Disposal, Dryer, Microwave, Electric Oven, Refrigerator, Washer
Exterior
Parking Features false
Amenities Available Underground Utilities
Private Pool false
Building
Builder Name Fisher & Frichtel
Sewer Public Sewer
Water Public
Architectural Style Traditional
Level or Stories Other
Construction Status 11
Schools
Elementary Schools Prairie View Elem.
Middle Schools Frontier Middle
High Schools Liberty
School District Wentzville R-Iv
Others
HOA Fee Include Some Insurance,Maintenance Grounds,Sewer,Snow Removal,Trash,Water
Ownership Private
Acceptable Financing Cash Only, Conventional, FHA, VA
Listing Terms Cash Only, Conventional, FHA, VA
Special Listing Condition Owner Occupied, None
Read Less
Bought with Sean Banankhah
GET MORE INFORMATION




