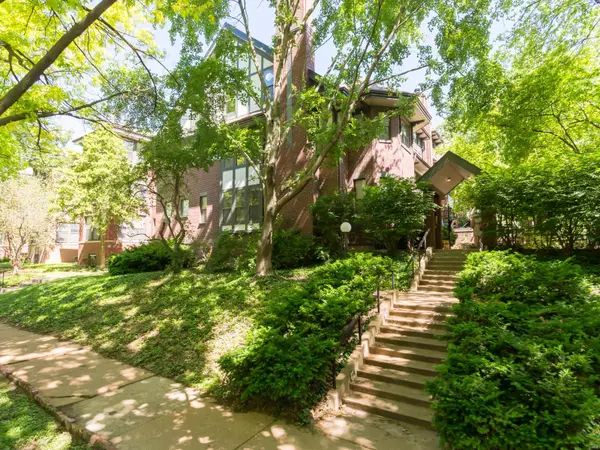For more information regarding the value of a property, please contact us for a free consultation.
5381 Pershing AVE #102 St Louis, MO 63112
Want to know what your home might be worth? Contact us for a FREE valuation!

Our team is ready to help you sell your home for the highest possible price ASAP
Key Details
Sold Price $180,000
Property Type Condo
Sub Type Condo/Coop/Villa
Listing Status Sold
Purchase Type For Sale
Square Footage 1,110 sqft
Price per Sqft $162
Subdivision Chelsea Condo
MLS Listing ID 19038183
Sold Date 08/09/19
Style Other
Bedrooms 2
Full Baths 2
Construction Status 31
HOA Fees $292/mo
Year Built 1988
Building Age 31
Property Description
This updated 2 bedroom, 2 bathroom condo with over 1,100 sq.ft. of living space in desirable DeBalivier Place is a must see! The very secure Chelsea Condominium building features lovely gated and fenced-in yard, heated garage with one assigned space, and additional storage all within walking distance to Washington Univ. and Forest Park! Enter the condo into large family room with wood-burning fireplace, wall of sliding glass doors, and newer laminate wood flooring. Newer flooring flows throughout the entire unit. Off the family room is a great kitchen with granite counters, under-mount stainless sink, nice appliances, lots of cabinets with crown molding, and a dining room. The large master bedroom suite has plenty of closet space, dual sink vanity with granite counter, tub and shower combo, and ceramic flooring in the bath. The guest bed is great sized with closet and large window. The unit also features a second full bath plus in-unit laundry.
Location
State MO
County St Louis City
Area Central West
Rooms
Basement Concrete, Storage Space, Unfinished
Interior
Interior Features Bookcases, Open Floorplan, Window Treatments
Heating Forced Air
Cooling Electric
Fireplaces Number 1
Fireplaces Type Woodburning Fireplce
Fireplace Y
Appliance Dishwasher, Disposal, Range
Exterior
Parking Features true
Garage Spaces 1.0
Amenities Available Private Laundry Hkup
Private Pool false
Building
Lot Description Fencing
Story 1
Sewer Public Sewer
Water Public
Architectural Style Traditional, Other
Level or Stories One
Structure Type Brick Veneer,Frame
Construction Status 31
Schools
Elementary Schools Ford-Ford Br. Elem. Comm. Ed.
Middle Schools Yeatman-Liddell Middle School
High Schools Sumner High
School District St. Louis City
Others
HOA Fee Include Maintenance Grounds,Parking,Sewer,Snow Removal,Trash,Water
Ownership Private
Acceptable Financing Cash Only, Conventional
Listing Terms Cash Only, Conventional
Special Listing Condition Owner Occupied, None
Read Less
Bought with John Adams
GET MORE INFORMATION




