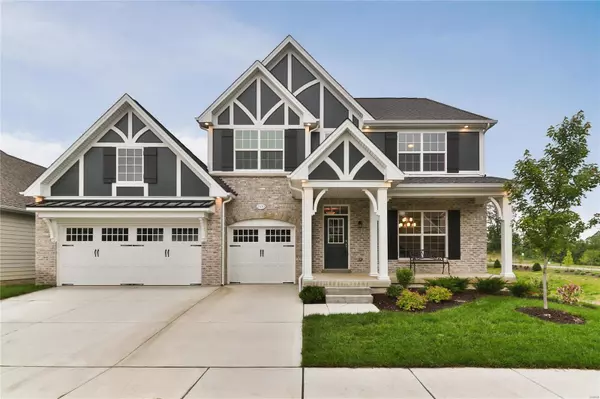For more information regarding the value of a property, please contact us for a free consultation.
2330 Rising Sun DR Wildwood, MO 63011
Want to know what your home might be worth? Contact us for a FREE valuation!

Our team is ready to help you sell your home for the highest possible price ASAP
Key Details
Sold Price $670,953
Property Type Single Family Home
Sub Type New Construction
Listing Status Sold
Purchase Type For Sale
Square Footage 3,410 sqft
Price per Sqft $196
Subdivision Villages At Brightleaf
MLS Listing ID 19038553
Sold Date 10/25/19
Style Other
Bedrooms 4
Full Baths 3
Half Baths 1
HOA Fees $31/ann
Lot Size 0.915 Acres
Acres 0.9148
Lot Dimensions 143 x 63 / 143 x 63
Property Description
Here it is...NEW and Ready for you now! Move right in to this Premier 1.5 Story home built by Consort Homes. From outside to inside this home displays Elegance, Custom detail & space with a flowing & open floor plan. Located in the Villages of Brightleaf, close to all of Wildwood conveniences, yet tucked away in this quaint NEW HOME community. Take in the evening on the large deck, and appreciate the large walk out basement with rough in bath. Continue inside to the large entry foyer, that leads to the vaulted great room that opens perfectly into the custom kitchen and dining room. Eat a quick breakfast at the large center island, and cook a delicious meal in the gourmet kitchen! Spacious master bedroom suite on the main level with a luxurious bath, and large walk in closet. The main floor provides upgraded wood flooring in the entry, private office, great room, kitchen and dining room. Upstairs a loft overlooking the great room, 3 additional bedrooms and 2 more full baths.
Location
State MO
County St Louis
Area Lafayette
Rooms
Basement Concrete, Unfinished, Walk-Out Access
Interior
Interior Features High Ceilings, Open Floorplan, Carpets, Special Millwork, Vaulted Ceiling, Walk-in Closet(s), Some Wood Floors
Heating Forced Air, Zoned
Cooling Electric, Zoned, Other
Fireplaces Number 1
Fireplaces Type Gas
Fireplace Y
Appliance Dishwasher, Disposal, Gas Oven, Stainless Steel Appliance(s)
Exterior
Parking Features true
Garage Spaces 3.0
Private Pool false
Building
Lot Description Sidewalks, Streetlights
Story 1.5
Builder Name Consort Homes
Sewer Public Sewer
Water Public
Architectural Style Traditional
Level or Stories One and One Half
Structure Type Brk/Stn Veneer Frnt,Fiber Cement
Schools
Elementary Schools Green Pines Elem.
Middle Schools Wildwood Middle
High Schools Lafayette Sr. High
School District Rockwood R-Vi
Others
Acceptable Financing Cash Only, Conventional, RRM/ARM
Listing Terms Cash Only, Conventional, RRM/ARM
Special Listing Condition None
Read Less
Bought with Sandra Walbridge-Dolin
GET MORE INFORMATION




