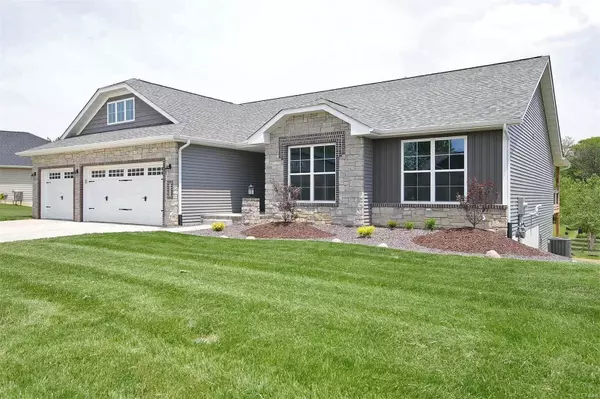For more information regarding the value of a property, please contact us for a free consultation.
360 Quail Lake DR Troy, IL 62294
Want to know what your home might be worth? Contact us for a FREE valuation!

Our team is ready to help you sell your home for the highest possible price ASAP
Key Details
Sold Price $313,000
Property Type Single Family Home
Sub Type New Construction
Listing Status Sold
Purchase Type For Sale
Square Footage 2,508 sqft
Price per Sqft $124
Subdivision Northwoods
MLS Listing ID 19019373
Sold Date 07/19/19
Style Ranch
Bedrooms 4
Full Baths 3
Lot Dimensions 101.86 x 147.95 irr
Property Description
Popular Winslow II floor plan features an open concept ranch with full finished walkout basement. Smart design features over 2,500 square feet of living space including 4 bedrooms and 3 full baths. Beautiful kitchen boasts plenty of white cabinets with island bar seating, large pantry, granite counters & stainless appliances + wine cooler. Eat-in kitchen opens to 14x12 covered deck plumbed for gas grill! Master suite features walk-in closet w/private bath, dual vanity and 5' tiled shower. Mudroom is accented with barn door entry + separate main floor laundry.. Huge living room features a brick surround gas fireplace. Lower level includes huge family room that walks out to a patio area plus a 4th bedroom and add'l full bath. 3-car garage & doors are insulated w/opener. Upgraded hard surface flooring throughout. Front sodded & landscaped finishes off this beautiful new construction with a 1-year builder warranty! Buyer/buyer's agent to verify listing information. ECD 5/15/19. CALL TODAY!
Location
State IL
County Madison-il
Rooms
Basement Concrete, Bathroom in LL, Finished, Walk-Out Access
Interior
Interior Features Open Floorplan, Walk-in Closet(s)
Heating Natural Gas
Cooling Central Air
Fireplaces Number 1
Fireplaces Type Gas
Fireplace Y
Appliance Dishwasher, Disposal, Microwave, Gas Oven
Exterior
Garage true
Garage Spaces 3.0
Amenities Available Ceiling Fan, Covered Porch, Deck, High Speed Conn., Patio
Waterfront false
Roof Type Composition
Parking Type Attached Garage, Garage Door Opener
Private Pool false
Building
Lot Description Level Lot, Sidewalks, Streetlights
Story 1
Builder Name Lindow Contracting, Inc.
Sewer Public Sewer
Water Public
Architectural Style Other
Level or Stories One
Structure Type Brick
Schools
Elementary Schools Triad Dist 2
Middle Schools Triad Dist 2
High Schools Triad
School District Triad Dist 2
Others
Acceptable Financing Cash Only, Conventional, FHA, VA
Listing Terms Cash Only, Conventional, FHA, VA
Special Listing Condition No Exemptions, None
Read Less
Bought with Jason Thorpe
GET MORE INFORMATION




