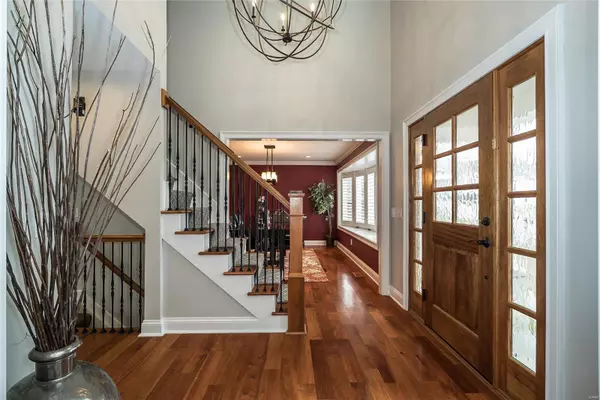For more information regarding the value of a property, please contact us for a free consultation.
360 W Manor Chesterfield, MO 63017
Want to know what your home might be worth? Contact us for a FREE valuation!

Our team is ready to help you sell your home for the highest possible price ASAP
Key Details
Sold Price $530,000
Property Type Single Family Home
Sub Type Residential
Listing Status Sold
Purchase Type For Sale
Square Footage 3,800 sqft
Price per Sqft $139
Subdivision Green Trails West Two
MLS Listing ID 19018991
Sold Date 06/04/19
Style Other
Bedrooms 5
Full Baths 3
Half Baths 1
Construction Status 37
HOA Fees $12/ann
Year Built 1982
Building Age 37
Lot Size 0.430 Acres
Acres 0.43
Lot Dimensions 88x125
Property Description
Remarkable 2700+ sq ft 2 sty offers 5 beds, 3.5 baths, spacious yard & oversize rear entry garage. New front door leads to a 2sty entry w/ Brazilian Oak HW floors, showcasing newer molding, trim, neutral paint & raised double panel doors thru out. The main floor is made up of; Unique office w/ solid poplar French doors and pocket door to FR w/ gas FP & inviting kitchen features; porcelain tile, Jenn Air SS appliances; 6 burner stove, double oven, fridge & built in micro, farmhouse sink & professional grade faucet & large mud room. Iron spindles stairs head to the 2nd floor w/ Master suite & luxurious bath. 3 beds, 2nd bath, walk in linen & attic fan. Finished LL w/ stained concrete, wet bar w/ beverage fridge, 5th bed, full bath, rec room & safe room. BONUS features; heated floors in both upstairs baths, spray foam insulation, zoned HVAC system,50-gallon H20 heater, newer-electrical panel, ext doors, siding, covered soffits, some windows roof, front columns & garage door.
Location
State MO
County St Louis
Area Parkway Central
Rooms
Basement Concrete, Bathroom in LL, Full, Partially Finished, Rec/Family Area, Sleeping Area, Storage Space
Interior
Interior Features Bookcases, Cathedral Ceiling(s), Center Hall Plan, Carpets, Special Millwork, Window Treatments, Walk-in Closet(s), Some Wood Floors
Heating Forced Air, Zoned
Cooling Attic Fan, Ceiling Fan(s), Electric, Zoned
Fireplaces Number 1
Fireplaces Type Gas
Fireplace Y
Appliance Dishwasher, Disposal, Double Oven, Dryer, Gas Cooktop, Microwave, Washer, Wine Cooler
Exterior
Parking Features true
Garage Spaces 2.0
Private Pool false
Building
Lot Description Level Lot, Sidewalks
Story 2
Sewer Public Sewer
Water Public
Architectural Style Craftsman, Traditional
Level or Stories Two
Structure Type Vinyl Siding
Construction Status 37
Schools
Elementary Schools Green Trails Elem.
Middle Schools Central Middle
High Schools Parkway Central High
School District Parkway C-2
Others
Ownership Private
Acceptable Financing Cash Only, Conventional
Listing Terms Cash Only, Conventional
Special Listing Condition Owner Occupied, None
Read Less
Bought with Matt Delhougne
GET MORE INFORMATION




