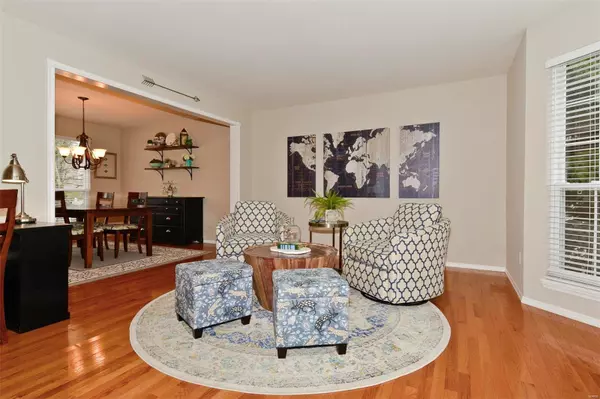For more information regarding the value of a property, please contact us for a free consultation.
16882 Babler View DR Wildwood, MO 63011
Want to know what your home might be worth? Contact us for a FREE valuation!

Our team is ready to help you sell your home for the highest possible price ASAP
Key Details
Sold Price $276,900
Property Type Single Family Home
Sub Type Residential
Listing Status Sold
Purchase Type For Sale
Square Footage 2,197 sqft
Price per Sqft $126
Subdivision Babler Park Estates 2
MLS Listing ID 19022998
Sold Date 05/24/19
Style Other
Bedrooms 4
Full Baths 2
Half Baths 1
Construction Status 25
HOA Fees $15/ann
Year Built 1994
Building Age 25
Lot Size 7,841 Sqft
Acres 0.18
Lot Dimensions unknown
Property Description
OPEN HOUSE SUNDAY 1-230PM. You will love this 4 bed 2.5 bath in the desirable Rockwood school district! Through the front door you will find the entry foyer accented with hardwood floors which continue through out the first floor. Passed the entry foyer you will notice the spacious family room perfect for entertaining. Next to the living room you will notice the quaint dining room great for hosting dinner parties. The kitchen boasts stainless steel appliances, a breakfast bar, and separate dining. The large living room contains a beautiful bay window providing tons of natural lighting. Upstairs sits 4 bedrooms including the master which has a vaulted ceiling, ceiling fan. In the master you will also see the master bath complete with tub & separate shower, tiled floors, and duel sinks. This home is walking distance to great parks and sits right off the Wildwood Greenway Trail System. Book your showings today because we don't expect this one to last long!
Location
State MO
County St Louis
Area Lafayette
Rooms
Basement Full, Bath/Stubbed, Sump Pump, Unfinished
Interior
Interior Features Window Treatments, Vaulted Ceiling, Walk-in Closet(s), Some Wood Floors
Heating Forced Air, Humidifier
Cooling Ceiling Fan(s), Electric
Fireplaces Number 1
Fireplaces Type Woodburning Fireplce
Fireplace Y
Appliance Dishwasher, Disposal, Energy Star Applianc, Microwave, Electric Oven, Refrigerator
Exterior
Garage true
Garage Spaces 2.0
Amenities Available Underground Utilities
Waterfront false
Parking Type Attached Garage
Private Pool false
Building
Lot Description Fencing, Partial Fencing, Sidewalks, Streetlights
Story 2
Sewer Public Sewer
Water Public
Level or Stories Two
Construction Status 25
Schools
Elementary Schools Green Pines Elem.
Middle Schools Wildwood Middle
High Schools Lafayette Sr. High
School District Rockwood R-Vi
Others
Ownership Private
Acceptable Financing Cash Only, Conventional, FHA, VA
Listing Terms Cash Only, Conventional, FHA, VA
Special Listing Condition None
Read Less
Bought with Courtney Kallial
GET MORE INFORMATION




