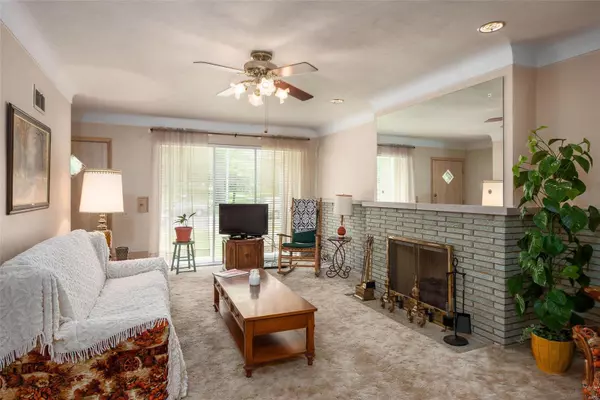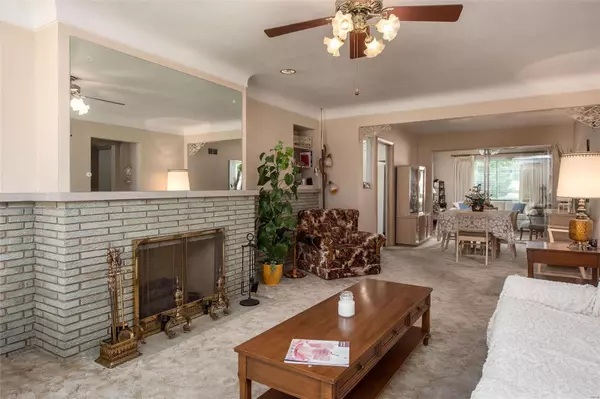For more information regarding the value of a property, please contact us for a free consultation.
3926 Loughborough AVE St Louis, MO 63116
Want to know what your home might be worth? Contact us for a FREE valuation!

Our team is ready to help you sell your home for the highest possible price ASAP
Key Details
Sold Price $142,500
Property Type Single Family Home
Sub Type Residential
Listing Status Sold
Purchase Type For Sale
Square Footage 2,100 sqft
Price per Sqft $67
Subdivision Carondelet Commons Add
MLS Listing ID 19041839
Sold Date 07/22/19
Style Bungalow / Cottage
Bedrooms 2
Full Baths 2
Half Baths 1
Construction Status 62
Year Built 1957
Building Age 62
Lot Size 5,619 Sqft
Acres 0.129
Lot Dimensions 42 x 135 x 42 x 135
Property Description
Come check out this large all brick bungalow located right across the street from Carondelet Park. This house offers tons of South City character and has a ton of potential. The spacious living room has a wood burning fireplace, hardwood floors under carpet, and built in bookcase. The dining room has hardwood floors under the carpet and a tray ceiling with a unique lighting feature. There is also a family room on the main floor. The two spacious bedrooms both have hardwood floors and ceiling fans. Large eat-in kitchen with vintage steel cabinets, unique over cabinet lighting, and a pantry for plenty of storage. The basement is finished to include a huge rec room, full bath, and a large wet bar. Fenced in level yard with a 1 car attached garage. A little sweat equity could make this house a true South City gem.
Location
State MO
County St Louis City
Area South City
Rooms
Basement Bathroom in LL, Full, Partially Finished, Rec/Family Area
Interior
Interior Features Bookcases, Historic/Period Mlwk, Open Floorplan, Carpets, Wet Bar, Some Wood Floors
Heating Forced Air
Cooling Electric
Fireplaces Number 1
Fireplaces Type Woodburning Fireplce
Fireplace Y
Appliance Dishwasher, Electric Cooktop, Electric Oven, Refrigerator
Exterior
Parking Features true
Garage Spaces 1.0
Private Pool false
Building
Lot Description Chain Link Fence, Level Lot, Park Adjacent, Park View
Story 1
Sewer Public Sewer
Water Public
Architectural Style Traditional
Level or Stories One
Structure Type Brick
Construction Status 62
Schools
Elementary Schools Woerner Elem.
Middle Schools Long Middle Community Ed. Center
High Schools Roosevelt High
School District St. Louis City
Others
Ownership Private
Acceptable Financing Cash Only, Conventional, FHA, VA
Listing Terms Cash Only, Conventional, FHA, VA
Special Listing Condition None
Read Less
Bought with Amanda Formann
GET MORE INFORMATION




