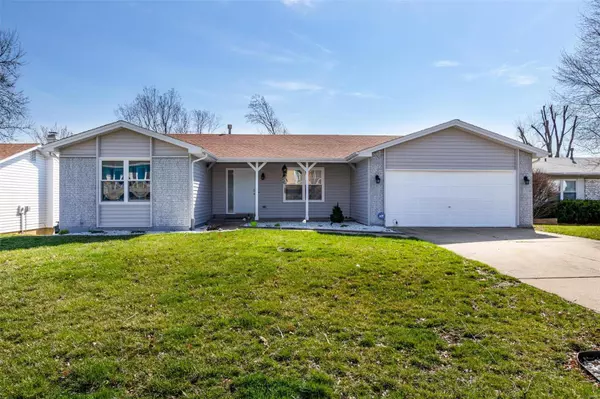For more information regarding the value of a property, please contact us for a free consultation.
1414 Sioux Trace St Charles, MO 63304
Want to know what your home might be worth? Contact us for a FREE valuation!

Our team is ready to help you sell your home for the highest possible price ASAP
Key Details
Sold Price $202,500
Property Type Single Family Home
Sub Type Residential
Listing Status Sold
Purchase Type For Sale
Square Footage 2,828 sqft
Price per Sqft $71
Subdivision Shenandoah Park
MLS Listing ID 19020127
Sold Date 05/17/19
Style Ranch
Bedrooms 3
Full Baths 2
Half Baths 1
Construction Status 40
Year Built 1979
Building Age 40
Lot Size 7,928 Sqft
Acres 0.182
Lot Dimensions 111x70
Property Description
Awesome kitchen, freshly painted cabinets, brand new backsplash, gas stove, pantry, and heavy duty garbage disposal! OPEN floor plan NEW carpeting, New kitchen flooring, new WINDOWS, and new siding! Family room with wood burning fireplace & book shelves. Head out to the back deck & check out the fenced in yard! Both main level baths have nickel fixtures & ceramic flooring! You will love the convenience of having a finished WALK OUT lower level with great room, office-den, sitting room & half bath! Freshly painted interior! Big fenced back yard to enjoy & play! Big covered front porch for enjoying evenings, and the sweet stoned flower beds with perennial plants! Close to hospitals (Mercy 5 min drive), schools, shopping & access to main artery highways to make ANY commute a breeze! Sits back far enough you can forget you're in the middle of suburbia. Make an appointment today to see this Oasis with your very own eyes! But don't wait too long it will be gone before you know it.
Location
State MO
County St Charles
Area Francis Howell
Rooms
Basement Bathroom in LL, Full, Partially Finished, Rec/Family Area, Sump Pump, Walk-Out Access
Interior
Interior Features Bookcases, Open Floorplan, Carpets
Heating Forced Air
Cooling Attic Fan, Ceiling Fan(s), Electric
Fireplaces Number 1
Fireplaces Type Woodburning Fireplce
Fireplace Y
Appliance Dishwasher, Disposal, Gas Oven
Exterior
Parking Features true
Garage Spaces 2.0
Private Pool false
Building
Lot Description Fencing, Level Lot
Story 1
Sewer Public Sewer
Water Public
Architectural Style Traditional
Level or Stories One
Structure Type Brick Veneer,Other
Construction Status 40
Schools
Elementary Schools Central Elem.
Middle Schools Francis Howell Middle
High Schools Francis Howell High
School District Francis Howell R-Iii
Others
Ownership Private
Acceptable Financing Cash Only, Conventional, FHA, VA
Listing Terms Cash Only, Conventional, FHA, VA
Special Listing Condition None
Read Less
Bought with Kay Perry
GET MORE INFORMATION




