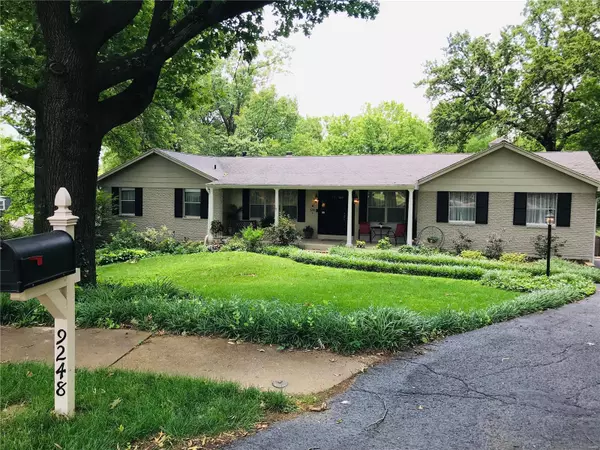For more information regarding the value of a property, please contact us for a free consultation.
9248 Mountain Ash TRL Crestwood, MO 63126
Want to know what your home might be worth? Contact us for a FREE valuation!

Our team is ready to help you sell your home for the highest possible price ASAP
Key Details
Sold Price $410,000
Property Type Single Family Home
Sub Type Residential
Listing Status Sold
Purchase Type For Sale
Square Footage 2,890 sqft
Price per Sqft $141
Subdivision Grant Farm Trails 1
MLS Listing ID 19042427
Sold Date 07/31/19
Style Ranch
Bedrooms 3
Full Baths 3
Construction Status 50
Year Built 1969
Building Age 50
Lot Size 0.358 Acres
Acres 0.3578
Lot Dimensions 109 x 143
Property Description
A fabulous opportunity to own a beautiful home that is like living at a resort in the city! Within walking distance to
Grant's Farm, this large 3+ bedroom home sits at the end of a cul-de-sac nestled on a private wooded lot surrounded by mature trees, perfect for a growing family. The open floor plan has wood floors underneath the carpeting in the living room & bedrooms.
The open kitchen has an island with an electric stove cook top that was just replaced in May 2019. The HVAC was also just replaced in April 2019. This home has an amazing back yard with an in ground pool that has been recently updated. The beautifully manicured yard & completely fenced yard makes it the perfect place to relax or entertain guests!
The location is perfectly centered in the middle of everything... only a 20 min drive to the airport & just 10 minutes from downtown.
Location
State MO
County St Louis
Area Lindbergh
Rooms
Basement Concrete, Bathroom in LL, Full, Partially Finished, Concrete, Rec/Family Area, Storage Space, Walk-Out Access
Interior
Interior Features Open Floorplan, Carpets, Window Treatments, Walk-in Closet(s), Some Wood Floors
Heating Forced Air, Humidifier
Cooling Ceiling Fan(s), Electric
Fireplaces Number 1
Fireplaces Type Full Masonry, Woodburning Fireplce
Fireplace Y
Appliance Dishwasher, Disposal, Electric Cooktop, Intercom, Microwave, Electric Oven, Wall Oven
Exterior
Garage true
Garage Spaces 2.0
Amenities Available Private Inground Pool, Security Lighting
Waterfront false
Parking Type Attached Garage, Garage Door Opener, Off Street, Rear/Side Entry
Private Pool true
Building
Lot Description Backs to Trees/Woods, Cul-De-Sac, Fencing, Sidewalks, Streetlights, Wood Fence
Story 1
Sewer Public Sewer
Water Public
Architectural Style Traditional
Level or Stories One
Structure Type Brick Veneer
Construction Status 50
Schools
Elementary Schools Sappington Elem.
Middle Schools Robert H. Sperreng Middle
High Schools Lindbergh Sr. High
School District Lindbergh Schools
Others
Ownership Private
Acceptable Financing Cash Only, Conventional
Listing Terms Cash Only, Conventional
Special Listing Condition Owner Occupied, None
Read Less
Bought with Grant Huelskamp
GET MORE INFORMATION




