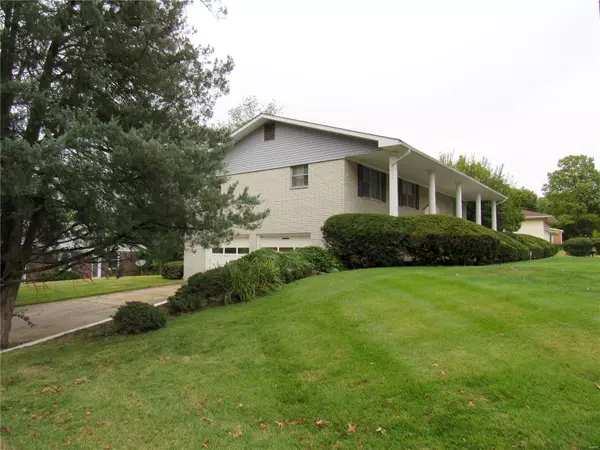For more information regarding the value of a property, please contact us for a free consultation.
25 Estates View DR Fairview Heights, IL 62208
Want to know what your home might be worth? Contact us for a FREE valuation!

Our team is ready to help you sell your home for the highest possible price ASAP
Key Details
Sold Price $105,000
Property Type Single Family Home
Sub Type Residential
Listing Status Sold
Purchase Type For Sale
Square Footage 3,185 sqft
Price per Sqft $32
Subdivision Weinel Hills Estates
MLS Listing ID 19025347
Sold Date 01/31/20
Style Bi-Level
Bedrooms 4
Full Baths 2
Half Baths 1
Construction Status 58
Year Built 1962
Building Age 58
Lot Size 0.290 Acres
Acres 0.29
Lot Dimensions 100 x 125
Property Description
Situated on corner lot in Weinel Hills Estates. So much space inside with over 3000 SF! Bi-level floor plan. Main level features 3 good sized bedrooms with hardwood floors & 1.5 baths. Large open dining room & living room. Wood burning fireplace & coved ceilings. Eat-in kitchen has some newer cabinets, tile backsplash, appliances included. Master bedroom has 1/2 bath. Newer walk in tub in full bath. Two Sunrooms - one on each level adds even more SF! Downstairs in the walk-out basement you'll find a family room with a 2nd fireplace, recreation room, 4th bedroom with dual closets & updated 3/4 bath. Large laundry room includes mud sink. Xtra storage space under the stairs. Side load 1-Car garage. Large covered front porch. AND Enjoy the beautiful lake view off the deck! ALL offers Subject to Sellers Lenders approval / THIS AN APPROVED SHORT SALE, sold AS-IS, Seller to make NO REPAIRS / Buyer to bring home up to city code. Roof approx. 2011. Buyer to verify all information.
Location
State IL
County St Clair-il
Rooms
Basement Bathroom in LL, Fireplace in LL, Rec/Family Area, Sleeping Area, Walk-Out Access
Interior
Interior Features Carpets, Some Wood Floors
Heating Forced Air
Cooling Electric
Fireplaces Number 2
Fireplaces Type Woodburning Fireplce
Fireplace Y
Appliance Electric Cooktop, Refrigerator, Wall Oven
Exterior
Garage true
Garage Spaces 1.0
Waterfront false
Parking Type Attached Garage, Rear/Side Entry
Private Pool false
Building
Lot Description Corner Lot, Water View
Sewer Public Sewer
Water Public
Architectural Style Other
Level or Stories Multi/Split
Structure Type Brick Veneer,Vinyl Siding
Construction Status 58
Schools
Elementary Schools Grant Dist 110
Middle Schools Grant Dist 110
High Schools Belleville High School-East
School District Grant Dist 110
Others
Ownership Private
Acceptable Financing Cash Only, Conventional, Other
Listing Terms Cash Only, Conventional, Other
Special Listing Condition Homestead Senior, Owner Occupied, Short Sale
Read Less
Bought with Lacey Dore
GET MORE INFORMATION




