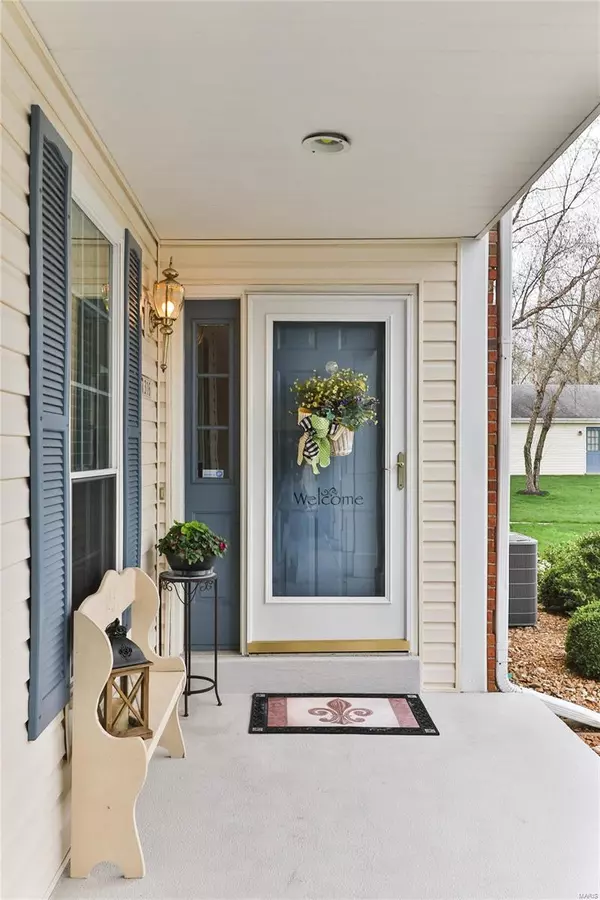For more information regarding the value of a property, please contact us for a free consultation.
316 Waterside DR Grover, MO 63040
Want to know what your home might be worth? Contact us for a FREE valuation!

Our team is ready to help you sell your home for the highest possible price ASAP
Key Details
Sold Price $225,000
Property Type Condo
Sub Type Condo/Coop/Villa
Listing Status Sold
Purchase Type For Sale
Square Footage 1,830 sqft
Price per Sqft $122
Subdivision Harbors At Lake Chesterfield Four
MLS Listing ID 19026027
Sold Date 05/31/19
Style Other
Bedrooms 2
Full Baths 2
Construction Status 32
HOA Fees $355/mo
Year Built 1987
Building Age 32
Lot Size 4,269 Sqft
Acres 0.098
Lot Dimensions 176 x 296
Property Description
Beautiful and spacious condo with a lake view in the highly sought-after Lake Chesterfield Subdivision! The updated large eat in kitchen has custom cabinets with beautiful granite countertops and nice desk perfect for your home office. The large living room with a gas burning fireplace and dining room have plenty of space for entertaining that opens to the expanded newer composite deck overlooking the walking trails and lake. The peaceful master suite is complete with the shower, dual sinks and walk-in closet. The second main floor bedroom, a full bathroom and main floor laundry complete the main level. Expand your living area to the finished lower level complete with a sleeping area and walks out to an additional outdoor patio. A separate huge storage room with custom built in shelves. 2 car attached tuck-under garage with insulated doors. Be sure to check out the clubhouse, tennis courts,pools and gym that this complex offers.
Location
State MO
County St Louis
Area Eureka
Rooms
Basement Full, Partially Finished, Concrete, Rec/Family Area, Sleeping Area, Walk-Out Access
Interior
Interior Features Open Floorplan, Carpets, Special Millwork, Walk-in Closet(s), Some Wood Floors
Heating Forced Air
Cooling Electric
Fireplaces Number 1
Fireplaces Type Gas
Fireplace Y
Appliance Dishwasher, Disposal, Microwave, Electric Oven, Refrigerator
Exterior
Parking Features true
Garage Spaces 2.0
Amenities Available Security Lighting
Private Pool false
Building
Lot Description Pond/Lake, Sidewalks, Streetlights, Water View
Story 1
Sewer Public Sewer
Water Public
Architectural Style Other
Level or Stories One
Structure Type Brick Veneer
Construction Status 32
Schools
Elementary Schools Fairway Elem.
Middle Schools Wildwood Middle
High Schools Eureka Sr. High
School District Rockwood R-Vi
Others
HOA Fee Include Clubhouse,Some Insurance,Maintenance Grounds,Parking,Pool,Recreation Facl,Sewer,Snow Removal,Trash,Water
Ownership Private
Acceptable Financing Cash Only, Conventional, FHA, RRM/ARM
Listing Terms Cash Only, Conventional, FHA, RRM/ARM
Special Listing Condition Owner Occupied, None
Read Less
Bought with Mary Bay
GET MORE INFORMATION




