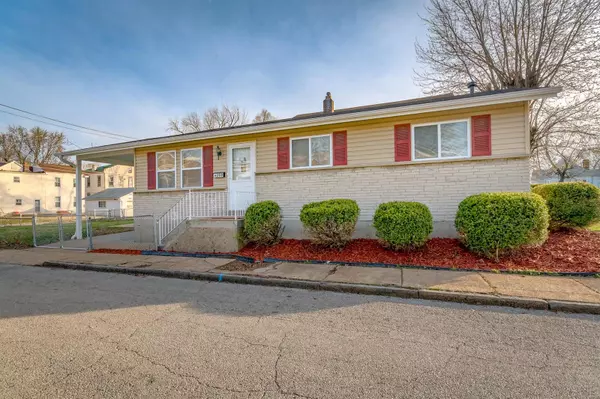For more information regarding the value of a property, please contact us for a free consultation.
6200 Vermont AVE St Louis, MO 63111
Want to know what your home might be worth? Contact us for a FREE valuation!

Our team is ready to help you sell your home for the highest possible price ASAP
Key Details
Sold Price $130,000
Property Type Single Family Home
Sub Type Residential
Listing Status Sold
Purchase Type For Sale
Square Footage 1,750 sqft
Price per Sqft $74
Subdivision Carondelet Commons Fields Add
MLS Listing ID 19023569
Sold Date 05/20/19
Style Ranch
Bedrooms 3
Full Baths 1
Half Baths 1
Construction Status 53
Year Built 1966
Building Age 53
Lot Size 4,312 Sqft
Acres 0.099
Lot Dimensions 35X125
Property Description
This wonderfully remodeled home features a large carport, new roof (2019) with architectural shingles, maintenance free exterior with vinyl free dutch lap siding, aluminum soffit and facia,& new gutters and downspouts. It has a new furnace, water heater, & air conditioner (2019),& newer thermal insulated double pane windows. The kitchen features stainless steel appliances (side by side refrigerator, gas stove, microwave & dishwasher), white subway tile backsplash, new gray cabinets, laminate countertops, & ceramic tile flooring. The bathrooms feature new tile flooring; new toilets, fixtures, lighting, vanities, & tile shower surround. It has a finished basement with new carpeting, electric panel (2019), large rec room, & room for separate office or possible spare bedroom. There are newer storm doors on front & back, a nicely landscaped, fenced yard. It is within walking distance to downtown historic Carondelet neighborhood stores & restaurants, and minutes from highway 55 & downtown.
Location
State MO
County St Louis City
Area South City
Rooms
Basement Full, Partially Finished, Rec/Family Area
Interior
Interior Features Carpets, Window Treatments, Some Wood Floors
Heating Forced Air
Cooling Attic Fan, Ceiling Fan(s), Electric
Fireplaces Type None
Fireplace Y
Appliance Dishwasher, Disposal, Microwave, Gas Oven, Refrigerator, Stainless Steel Appliance(s)
Exterior
Garage false
Waterfront false
Parking Type Covered, Off Street, Other, Rear/Side Entry
Private Pool false
Building
Lot Description Chain Link Fence, Corner Lot, Fencing, Level Lot, Sidewalks, Streetlights
Story 1
Sewer Public Sewer
Water Public
Architectural Style Traditional
Level or Stories One
Structure Type Brk/Stn Veneer Frnt,Frame,Vinyl Siding
Construction Status 53
Schools
Elementary Schools Woodward Elem.
Middle Schools Lyon-Blow Middle
High Schools Roosevelt High
School District St. Louis City
Others
Ownership Private
Acceptable Financing Cash Only, Conventional, FHA, VA
Listing Terms Cash Only, Conventional, FHA, VA
Special Listing Condition Rehabbed, Renovated, None
Read Less
Bought with Silvana Hutchison
GET MORE INFORMATION




