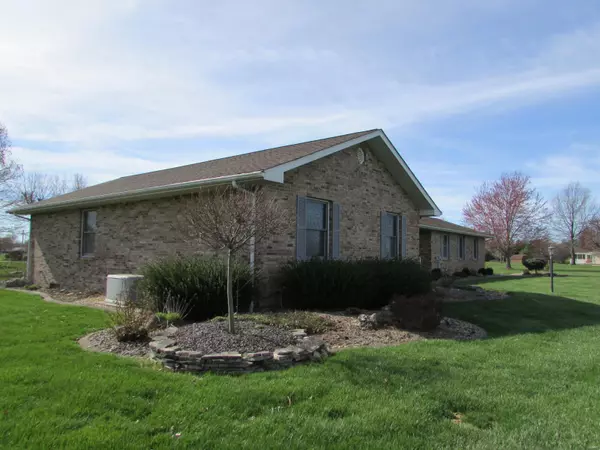For more information regarding the value of a property, please contact us for a free consultation.
9007 N Humbert RD Brighton, IL 62012
Want to know what your home might be worth? Contact us for a FREE valuation!

Our team is ready to help you sell your home for the highest possible price ASAP
Key Details
Sold Price $265,000
Property Type Single Family Home
Sub Type Residential
Listing Status Sold
Purchase Type For Sale
Square Footage 3,068 sqft
Price per Sqft $86
Subdivision Northfork Estates
MLS Listing ID 19024789
Sold Date 05/24/19
Style Ranch
Bedrooms 3
Full Baths 3
Construction Status 26
Year Built 1993
Building Age 26
Lot Size 2.000 Acres
Acres 2.0
Lot Dimensions 240.69 x 425 IRR
Property Description
Very well kept and much love given....to this over 2200 square of of main level living. Hardwood flooring at the entry opens to inviting Great room with fireplace and formal dining. Office or Den makes it perfect for those who work from home. Nice sized well planned kitchen with appliances and snack counter. Laundry room off the kitchen. Beautiful 4 seasons room. Full basement with over 850 finished sq. ft. of additional living space and tons of storage. Family room and Rec Room with second fireplace and full bath. One owner home, built by Rick Mueller includes a large generator. Updates include a Gas furnace, C/A, Hot water heater all less than 2 years, Roof 3-4 yrs. old. Thermo pane windows by Andersen. Norweco System serviced by Unique Concrete. Oversized 2 car garage with openers. So much to see, and all sitting pretty on a large 2 acre corner lot.
Location
State IL
County Madison-il
Rooms
Basement Bathroom in LL, Fireplace in LL, Full, Partially Finished, Concrete, Rec/Family Area, Sump Pump, Walk-Up Access
Interior
Interior Features Open Floorplan, Carpets, Window Treatments, Walk-in Closet(s)
Heating Forced Air
Cooling Attic Fan, Ceiling Fan(s), Electric
Fireplaces Number 2
Fireplaces Type Gas
Fireplace Y
Appliance Dishwasher, Disposal, Microwave, Gas Oven, Refrigerator
Exterior
Garage true
Garage Spaces 2.0
Amenities Available Workshop Area
Waterfront false
Parking Type Additional Parking, Attached Garage, Garage Door Opener, Oversized, Rear/Side Entry
Private Pool false
Building
Lot Description Corner Lot, Level Lot
Story 1
Builder Name Rick Mueller
Sewer Aerobic Septic
Water Public
Architectural Style Traditional
Level or Stories One
Structure Type Brick Veneer
Construction Status 26
Schools
Elementary Schools Alton Dist 11
Middle Schools Alton Dist 11
High Schools Alton
School District Alton Dist 11
Others
Ownership Private
Acceptable Financing Cash Only, Conventional, FHA, VA
Listing Terms Cash Only, Conventional, FHA, VA
Special Listing Condition Homestead Senior, Owner Occupied, None
Read Less
Bought with Tim Wooff
GET MORE INFORMATION




