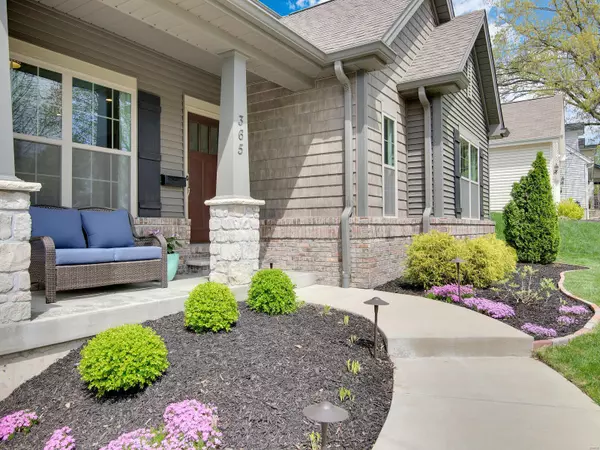For more information regarding the value of a property, please contact us for a free consultation.
365 Calvert AVE St Louis, MO 63119
Want to know what your home might be worth? Contact us for a FREE valuation!

Our team is ready to help you sell your home for the highest possible price ASAP
Key Details
Sold Price $590,000
Property Type Single Family Home
Sub Type Residential
Listing Status Sold
Purchase Type For Sale
Square Footage 3,600 sqft
Price per Sqft $163
Subdivision Hazelwood
MLS Listing ID 19025495
Sold Date 07/19/19
Style Other
Bedrooms 5
Full Baths 3
Half Baths 1
Construction Status 5
Year Built 2014
Building Age 5
Lot Size 7,492 Sqft
Acres 0.172
Lot Dimensions 50x150
Property Description
Amazing value! Five year young and beautifully appointed 4+ bedroom, 3.5 bath home neighboring Blackburn Park. Main floor master bedroom retreat with two walk-in closets and luxury spa bath: whirlpool soaking tub, separate shower and dual sinks. The heart of the home is the very desirable open chef's kitchen, dining, great room. Stunning hardwood floors, walls of windows overlooking the back yard and covered patio and stone gas fireplace for everyone to gather. Tons of countertops, custom cabinetry, mosaic backsplash and large walk-in pantry. Three spacious upstairs bedrooms share a huge full bath and landing space perfect for a toy room. Remodeled lower level (2017), welcoming family rec room features a stone fireplace, bar, wine frig, built-ins, bedroom and full bath featuring a walk-in shower. Enjoy watching the kids play in the backyard. Two car detached garage/custom shed, main floor laundry/mud room with cubbies, zoned HVAC are just a few extras.
Location
State MO
County St Louis
Area Webster Groves
Rooms
Basement Bathroom in LL, Egress Window(s), Fireplace in LL, Partially Finished, Rec/Family Area, Sleeping Area, Sump Pump, Unfinished
Interior
Interior Features Bookcases, Open Floorplan, Special Millwork, Window Treatments, Walk-in Closet(s), Wet Bar, Some Wood Floors
Heating Forced Air, Zoned
Cooling Ceiling Fan(s), Electric, Zoned
Fireplaces Number 2
Fireplaces Type Gas
Fireplace Y
Appliance Dishwasher, Disposal, Microwave, Gas Oven, Refrigerator, Stainless Steel Appliance(s)
Exterior
Garage true
Garage Spaces 2.0
Waterfront false
Parking Type Detached, Garage Door Opener
Private Pool false
Building
Lot Description Level Lot, Park View
Story 1.5
Sewer Public Sewer
Water Public
Architectural Style Traditional
Level or Stories One and One Half
Structure Type Brick Veneer,Vinyl Siding
Construction Status 5
Schools
Elementary Schools Edgar Road Elem.
Middle Schools Hixson Middle
High Schools Webster Groves High
School District Webster Groves
Others
Ownership Private
Acceptable Financing Cash Only, Conventional, FHA, VA
Listing Terms Cash Only, Conventional, FHA, VA
Special Listing Condition None
Read Less
Bought with Julie Hennon
GET MORE INFORMATION




