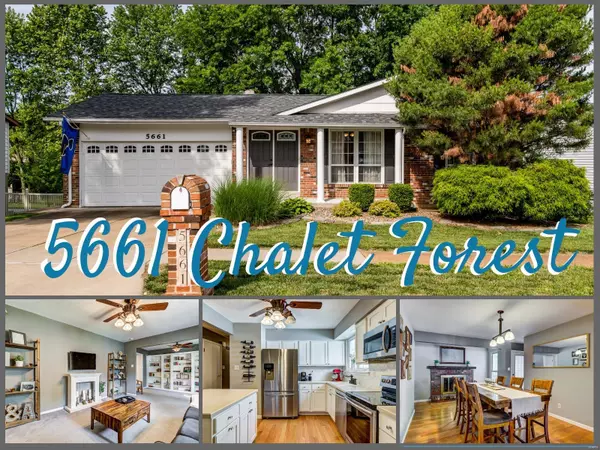For more information regarding the value of a property, please contact us for a free consultation.
5661 Chalet Forest St Louis, MO 63129
Want to know what your home might be worth? Contact us for a FREE valuation!

Our team is ready to help you sell your home for the highest possible price ASAP
Key Details
Sold Price $210,000
Property Type Single Family Home
Sub Type Residential
Listing Status Sold
Purchase Type For Sale
Square Footage 2,435 sqft
Price per Sqft $86
Subdivision Chalet Forest 3
MLS Listing ID 19045710
Sold Date 09/24/19
Style Ranch
Bedrooms 3
Full Baths 2
Half Baths 1
Construction Status 41
HOA Fees $10/ann
Year Built 1978
Building Age 41
Lot Size 7,710 Sqft
Acres 0.177
Lot Dimensions 70x110
Property Description
OPEN HOUSE 8/18 CANCELLED. Fabulous ranch ready for you to enjoy! As you enter you are greeted with a large living area including super style & a picture window. Formal dining or relaxing sitting area w/ nice built in's to show case your memories! Bright & Beautiful open kitchen featuring sleek cabinets, island, stainless appliances, & tile back splash! The additional living or family room that opens to the kitchen is perfect for connection & highlights a wood burning fireplace, rich hardwoods, & outdoor deck entry for chilling & grilling! A master suite with its own private bathroom & stylish guest rooms with a full bath too make this home perfect for solo or families! Impressive large finished basement designed for fun & entertaining! Loads of space for bar, wine closet, t.v., game area, and walks out to a nice patio & fenced yard. Beautiful 1/2 bath & additional storage complete the lower level!
Location
State MO
County St Louis
Area Oakville
Rooms
Basement Concrete, Partially Finished, Rec/Family Area, Walk-Out Access
Interior
Interior Features Bookcases, Open Floorplan, Window Treatments, Some Wood Floors
Heating Forced Air
Cooling Electric
Fireplaces Number 1
Fireplaces Type Woodburning Fireplce
Fireplace Y
Appliance Dishwasher, Disposal, Electric Oven
Exterior
Garage true
Garage Spaces 2.0
Waterfront false
Parking Type Attached Garage, Garage Door Opener
Private Pool false
Building
Lot Description Chain Link Fence
Story 1
Sewer Public Sewer
Water Public
Architectural Style Traditional
Level or Stories One
Structure Type Brk/Stn Veneer Frnt
Construction Status 41
Schools
Elementary Schools Oakville Elem.
Middle Schools Bernard Middle
High Schools Oakville Sr. High
School District Mehlville R-Ix
Others
Ownership Private
Acceptable Financing Cash Only, Conventional, FHA, RRM/ARM, VA
Listing Terms Cash Only, Conventional, FHA, RRM/ARM, VA
Special Listing Condition None
Read Less
Bought with Melissa Dillon
GET MORE INFORMATION




