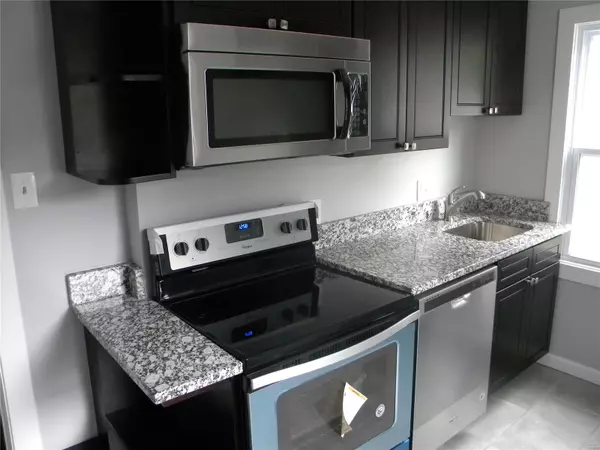For more information regarding the value of a property, please contact us for a free consultation.
3541 Saint Gregory St Ann, MO 63074
Want to know what your home might be worth? Contact us for a FREE valuation!

Our team is ready to help you sell your home for the highest possible price ASAP
Key Details
Sold Price $104,500
Property Type Single Family Home
Sub Type Residential
Listing Status Sold
Purchase Type For Sale
Square Footage 1,032 sqft
Price per Sqft $101
Subdivision Village Of St Ann
MLS Listing ID 19046021
Sold Date 08/09/19
Style Bungalow / Cottage
Bedrooms 2
Full Baths 1
Construction Status 77
Year Built 1942
Building Age 77
Lot Size 7,144 Sqft
Acres 0.164
Lot Dimensions 50 x 143
Property Description
Super Cute, Cute, Cute Bungalow! An awesome updated home for less than rent! This house has undergone a huge facelift and is move in ready. You will love the updated kitchen w/ STAINLESS APPLIANCES, GRANITE COUNTERS, SHAKER CABINETS, SLATE GRAY TILE, UPDATED PLUMBING and LIGHTING too! The bathroom is amazing. Check out the custom SUBWAY TILE SHOWER SURROUND!
New CUSTOM HANDSCRAPED WOOD LAMINATE FLOORS TOO. You also have a bunus room off the kitchen that's perfect as a play room or 4 season room. Plus, all the major expensive upgrades have all been done. New SIDING and GUTTERS, All new vinyl insulated WINDOWS, ELECTRIC PANEL, WATER HEATER, FURNACE AND A/C, WATER LINES and more! You won't find a more updated and classy home for the money. See it soon!
Location
State MO
County St Louis
Area Ritenour
Rooms
Basement Block
Interior
Heating Forced Air
Cooling Electric
Fireplaces Type None
Fireplace Y
Appliance Microwave, Electric Oven, Refrigerator, Stainless Steel Appliance(s), Washer
Exterior
Garage true
Garage Spaces 1.0
Waterfront false
Parking Type Detached, Oversized
Private Pool false
Building
Story 1
Sewer Public Sewer
Water Public
Architectural Style Traditional
Level or Stories One
Structure Type Vinyl Siding
Construction Status 77
Schools
Elementary Schools Buder Elem.
Middle Schools Hoech Middle
High Schools Ritenour Sr. High
School District Ritenour
Others
Ownership Private
Acceptable Financing Conventional, FHA, VA
Listing Terms Conventional, FHA, VA
Special Listing Condition None
Read Less
Bought with Kevin Burns
GET MORE INFORMATION




