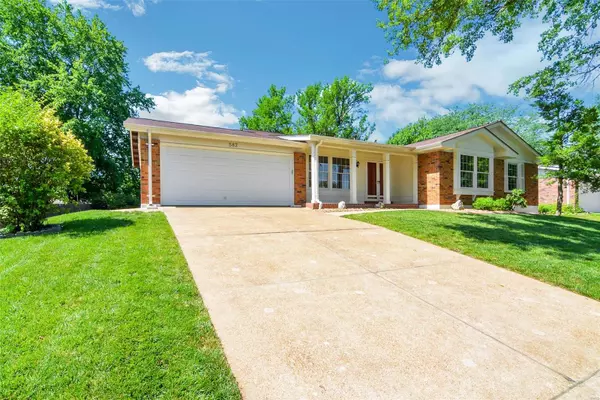For more information regarding the value of a property, please contact us for a free consultation.
582 Monroe Mill Ballwin, MO 63011
Want to know what your home might be worth? Contact us for a FREE valuation!

Our team is ready to help you sell your home for the highest possible price ASAP
Key Details
Sold Price $310,000
Property Type Single Family Home
Sub Type Residential
Listing Status Sold
Purchase Type For Sale
Square Footage 1,972 sqft
Price per Sqft $157
Subdivision Brushcreek 3
MLS Listing ID 19046299
Sold Date 07/31/19
Style Ranch
Bedrooms 3
Full Baths 2
HOA Fees $8/ann
Lot Size 10,803 Sqft
Acres 0.248
Lot Dimensions 90 x 120
Property Description
Spacious 3 bed, 2 bath all brick ranch home in the heart of Ballwin just south of the Ballwin Golf Course & Water complex. House has been completely updated and upgraded throughout with Open concept kitchen/family room. All new 36" wood cabinets, over/under cabinet lighting, granite counters, tile backsplashes and stainless appliances (gas stove) plus wet bar with beverage fridge. Fresh paint, newer flooring, lighting, baseboards and crown molding throughout. New ventless gas fireplace and surround. Baths completely updated with newer Onyx shower/granite top in Master and tub/Onyx surround/vanity top plus chair height toilets and more! First floor laundry added 2017. Extended 2 car garage with new door opener, workshop area and insulated/finished walls in 2017. Sprinkler system. 2nd laundry with washer/dryer in the lower level. Electric panel 2017. Roof and exterior painting 2015. This home is truly MOVE-IN-READY. Great neighborhood and fabulous location.
Location
State MO
County St Louis
Area Marquette
Rooms
Basement Concrete, Full, Concrete, Unfinished
Interior
Interior Features Open Floorplan, Carpets
Heating Forced Air, Humidifier
Cooling Ceiling Fan(s), Electric
Fireplaces Number 1
Fireplaces Type Gas, Ventless
Fireplace Y
Appliance Dishwasher, Disposal, Microwave, Gas Oven, Refrigerator, Stainless Steel Appliance(s), Wine Cooler
Exterior
Parking Features true
Garage Spaces 2.0
Amenities Available Underground Utilities
Private Pool false
Building
Lot Description Backs to Open Grnd, Sidewalks
Story 1
Sewer Public Sewer
Water Public
Architectural Style Traditional
Level or Stories One
Structure Type Brick
Schools
Elementary Schools Westridge Elem.
Middle Schools Selvidge Middle
High Schools Marquette Sr. High
School District Rockwood R-Vi
Others
Ownership Private
Acceptable Financing Cash Only, Conventional, FHA, VA
Listing Terms Cash Only, Conventional, FHA, VA
Special Listing Condition Renovated, None
Read Less
Bought with Deborah Weber
GET MORE INFORMATION




