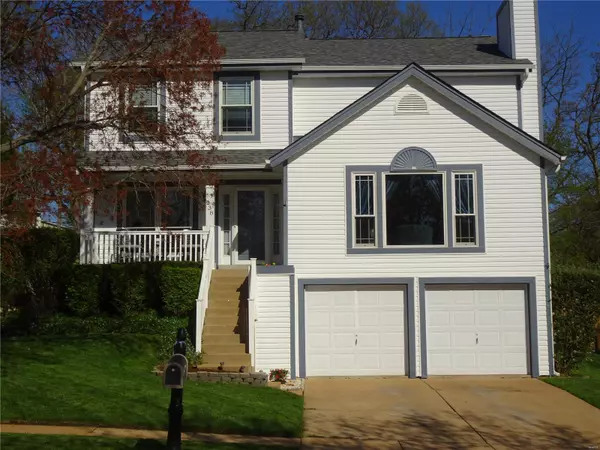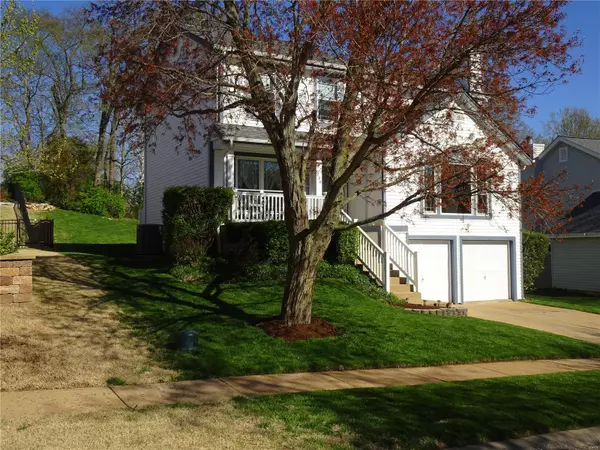For more information regarding the value of a property, please contact us for a free consultation.
238 Cleta Ballwin, MO 63021
Want to know what your home might be worth? Contact us for a FREE valuation!

Our team is ready to help you sell your home for the highest possible price ASAP
Key Details
Sold Price $257,500
Property Type Single Family Home
Sub Type Residential
Listing Status Sold
Purchase Type For Sale
Square Footage 2,139 sqft
Price per Sqft $120
Subdivision Shadow Ridge
MLS Listing ID 19027954
Sold Date 12/30/19
Style Other
Bedrooms 3
Full Baths 2
Half Baths 1
Construction Status 30
HOA Fees $6/ann
Year Built 1989
Building Age 30
Lot Size 8,276 Sqft
Acres 0.19
Lot Dimensions 60/138/132
Property Description
Seller Motivated to sell. Let's make a deal. This Home is the Description of Curb Appeal
New Roof, New Shutters, California Hard Wood Deck, Vinyl Siding, Soffits and Facia, Sprinkler System Are Just Some of the Outside Amenities. Inside Crown Molding, Updated Bathrooms with Upgraded Cabinets and Fixtures on Both Main and Second Floors, Anderson Windows, Gas Remote Control Fireplace in the Great Room, Upgraded Kitchen with Granite Transformation Counter Tops and Transformation Granite Extra Tall Back Splash, New Upgraded Kitchen Sink and Fixtures, Upgraded Lighting Fixtures, Wood Floors That Flow Through the Hallway Into the First Floor Half Bath and Then Cover The Great Room Floor With a Gas Ventless Fireplace For Cold Winter Nights, Crown Molding, Upgraded Ceiling Fan. The Upstairs Master Bedroom is Enormous With Upgraded Ceiling Fan and Master Bath With Double Bowl Sink and Separate Shower and Whirlpool Bath, The Other Two Bedrooms are Perfect in Size with Upgraded Hall Bath.
Location
State MO
County St Louis
Area Parkway South
Rooms
Basement Partial, Concrete, Rec/Family Area, Walk-Out Access
Interior
Interior Features Carpets, Special Millwork, Window Treatments, Walk-in Closet(s), Some Wood Floors
Heating Forced Air
Cooling Electric
Fireplaces Number 1
Fireplaces Type Gas, Ventless
Fireplace Y
Appliance Dishwasher, Disposal, Double Oven, Dryer, Electric Cooktop, Microwave, Electric Oven, Refrigerator
Exterior
Parking Features true
Garage Spaces 2.0
Private Pool false
Building
Lot Description Cul-De-Sac, Fence-Invisible Pet
Story 2
Sewer Public Sewer
Water Public
Architectural Style Contemporary
Level or Stories Two
Structure Type Frame,Vinyl Siding
Construction Status 30
Schools
Elementary Schools Sorrento Springs Elem.
Middle Schools Southwest Middle
High Schools Parkway South High
School District Parkway C-2
Others
Ownership Private
Acceptable Financing Cash Only, Conventional, FHA, VA
Listing Terms Cash Only, Conventional, FHA, VA
Special Listing Condition Owner Occupied, None
Read Less
Bought with Mary McGrath
GET MORE INFORMATION




