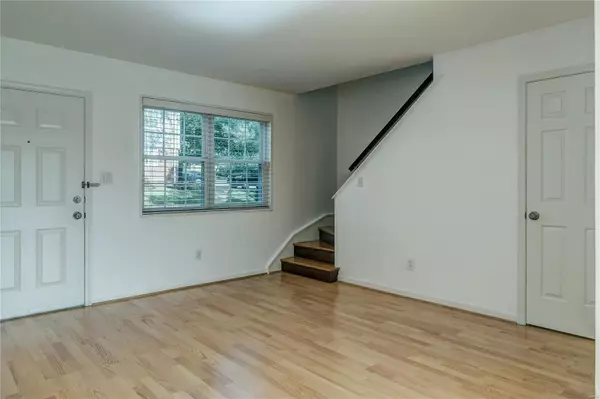For more information regarding the value of a property, please contact us for a free consultation.
1430 Bluebird Terr St Louis, MO 63144
Want to know what your home might be worth? Contact us for a FREE valuation!

Our team is ready to help you sell your home for the highest possible price ASAP
Key Details
Sold Price $189,500
Property Type Condo
Sub Type Condo/Coop/Villa
Listing Status Sold
Purchase Type For Sale
Square Footage 1,096 sqft
Price per Sqft $172
Subdivision Brentwood Forest
MLS Listing ID 19047722
Sold Date 08/27/19
Style Townhouse
Bedrooms 2
Full Baths 2
Construction Status 69
HOA Fees $193/mo
Year Built 1950
Building Age 69
Lot Size 2,831 Sqft
Acres 0.065
Lot Dimensions IRR
Property Description
**WELCOME TO 1430 BLUEBIRD TERRACE...SHOWINGS BEGIN SUNDAY, JUNE 30**THIS EXTRA RARE CONDO IS TRULY ONE OF A KIND IN THE FOREST!!**
**A 2 BEDROOM 2 BATH UPDATED--END UNIT--TOWNHOME WITH A FINISHED BASEMENT, LARGE DECK & HOT TUB!!*
**UPDATES GALORE!! INCLUDING...WOOD FLOORS ON FIRST & SECOND LEVEL, NEWER WINDOWS & SLIDING GLASS DOOR, NEWER LIGHT FIXTURES, WINDOW TREATMENTS**POPCORN REMOVED ON ALL CEILINGS**KITCHEN & UPSTAIRS BATH ROOM HAVE BEEN TOTALLY RENOVATED**BASEMENT WAS FINISHED IN 2006/2007 AND INCLUDES A FULL BATH ROOM**FRESHLY PAINTED**EASY PARKING NEAR FRONT DOOR WITH A RESERVED SPOT ($20.00 FEE PER YEAR TO CONDO ASSOC.)**LARGE REAR DECK OFF OF DINING ROOM INCLUDES A HOT TUB (SOLD AS-IS)**WALK OUT DOOR IN BASEMENT**SECOND BEDROOM HAS BEEN CONVERTED INTO A WALK IN CLOSET (SELLER WILL REMOVE CLOSET SHELVES AND CONVERT BACK TO A BEDROOM IF SO DESIRED)**MUST SEE CONDO TO APPRECIATE THE UNIQUENESS FOR BRENTWOOD FOREST CONDO!!**
Location
State MO
County St Louis
Area Brentwood
Rooms
Basement Full, Rec/Family Area, Walk-Out Access
Interior
Interior Features Carpets, Window Treatments, Walk-in Closet(s), Some Wood Floors
Heating Forced Air
Cooling Electric
Fireplace Y
Appliance Dishwasher, Disposal, Dryer, Microwave, Electric Oven, Refrigerator, Washer
Exterior
Parking Features false
Amenities Available Clubhouse, Laundry, Storage, In Ground Pool, Private Laundry Hkup, Tennis Court(s), Underground Utilities, Trail(s)
Private Pool false
Building
Lot Description Sidewalks, Streetlights
Story 2
Builder Name Jefferson Savings & Loan
Sewer Public Sewer
Water Public
Architectural Style Traditional
Level or Stories Two
Structure Type Brick,Frame
Construction Status 69
Schools
Elementary Schools Mcgrath Elem.
Middle Schools Brentwood Middle
High Schools Brentwood High
School District Brentwood
Others
HOA Fee Include Clubhouse,Some Insurance,Maintenance Grounds,Pool,Recreation Facl,Receptionist,Sewer,Snow Removal,Trash,Water
Ownership Private
Acceptable Financing Cash Only, Conventional, FHA, VA
Listing Terms Cash Only, Conventional, FHA, VA
Special Listing Condition None
Read Less
Bought with Anthony Biffignani
GET MORE INFORMATION




