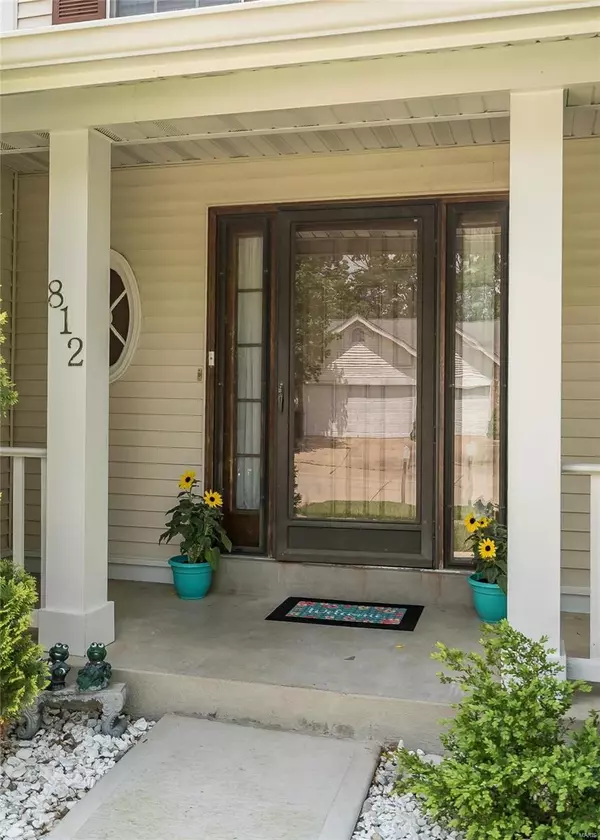For more information regarding the value of a property, please contact us for a free consultation.
812 Dogwood Grove CT Ellisville, MO 63021
Want to know what your home might be worth? Contact us for a FREE valuation!

Our team is ready to help you sell your home for the highest possible price ASAP
Key Details
Sold Price $285,000
Property Type Single Family Home
Sub Type Residential
Listing Status Sold
Purchase Type For Sale
Square Footage 2,796 sqft
Price per Sqft $101
Subdivision Westridge Parc
MLS Listing ID 19026879
Sold Date 07/29/19
Style Other
Bedrooms 4
Full Baths 2
Half Baths 2
Construction Status 31
HOA Fees $14/ann
Year Built 1988
Building Age 31
Lot Size 6,970 Sqft
Acres 0.16
Lot Dimensions 57/73x105/108
Property Description
This great home is located on a cul-de-sac in a friendly and active neighborhood. Beautiful Maple Sedona wood flooring in great room and breakfast room. The vaulted ceiling and skylights make great room a well lit and airy space. An upper level balcony hallway overlooks the open floor plan of main level. Kitchen has three year old stainless appliances including a gas range and French door frig with two freezer drawers.. Convenient main floor master suite and large bathroom with double vanity, whirlpool tub and shower. Additional living space in the finished lower level with new carpet. Two living areas and sleeping room with closet and adjacent half bathroom, large storage/laundry room and extra storage closets. Exterior improvements include new back patio and concrete replacement in the driveway and front sidewalk, new siding, soffits and gutters. Large level fenced backyard offers a great play space. Conveniently located to shopping and amenities in the Rockwood School District.
Location
State MO
County St Louis
Area Marquette
Rooms
Basement Bathroom in LL, Full, Partially Finished, Concrete, Sleeping Area, Sump Pump
Interior
Interior Features Open Floorplan, Carpets, Window Treatments, Walk-in Closet(s), Some Wood Floors
Heating Forced Air
Cooling Ceiling Fan(s), Electric
Fireplaces Number 1
Fireplaces Type Woodburning Fireplce
Fireplace Y
Appliance Dishwasher, Disposal, Dryer, Microwave, Gas Oven, Refrigerator, Stainless Steel Appliance(s), Washer
Exterior
Parking Features true
Garage Spaces 2.0
Amenities Available Underground Utilities
Private Pool false
Building
Lot Description Cul-De-Sac, Fencing, Level Lot, Sidewalks, Streetlights
Story 1.5
Sewer Public Sewer
Water Public
Architectural Style Traditional
Level or Stories One and One Half
Structure Type Vinyl Siding
Construction Status 31
Schools
Elementary Schools Ballwin Elem.
Middle Schools Selvidge Middle
High Schools Marquette Sr. High
School District Rockwood R-Vi
Others
Ownership Private
Acceptable Financing Cash Only, Conventional, VA
Listing Terms Cash Only, Conventional, VA
Special Listing Condition None
Read Less
Bought with Damian Gerard
GET MORE INFORMATION




