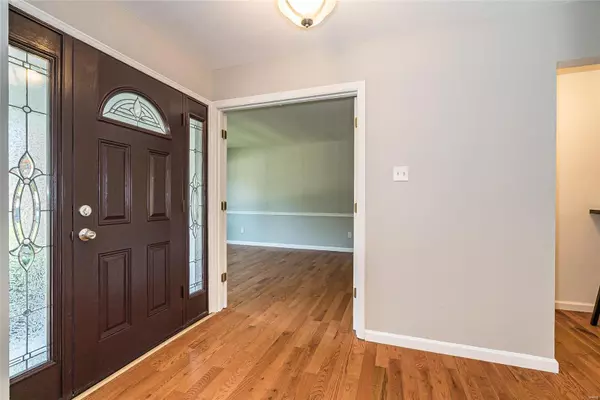For more information regarding the value of a property, please contact us for a free consultation.
1153 Richland DR Chesterfield, MO 63017
Want to know what your home might be worth? Contact us for a FREE valuation!

Our team is ready to help you sell your home for the highest possible price ASAP
Key Details
Sold Price $305,000
Property Type Single Family Home
Sub Type Residential
Listing Status Sold
Purchase Type For Sale
Square Footage 1,980 sqft
Price per Sqft $154
Subdivision Shenandoah 3
MLS Listing ID 19048367
Sold Date 08/05/19
Style Ranch
Bedrooms 4
Full Baths 2
Construction Status 42
HOA Fees $12/ann
Year Built 1977
Building Age 42
Lot Size 9,540 Sqft
Acres 0.219
Lot Dimensions 73 x120 x92 x124
Property Description
Prepare to fall in love with this newly renovated house in the sought after Shenandoah Subdivision. The covered front porch welcomes you home and into this four bedroom two full bath home featuring,hardwood floors throughout most of the house, freshly painted walls, new stone facade fireplace. Kitchen has all new cabinetry, granite counter tops, new stainless steel appliances, new light fixtures and tile floors. Bathrooms have all new tub/shower insert, vanities/sink tops and tile floors. New windows in 2013, new ac in 2016. The great room is spacious , has a recessed bar and has brand new french doors leading you out onto the large deck. The front formal living room and dining room are spacious and ready for entertaining and family gatherings. If you prefer the formal living room could be an office, game room or "away" room. The lower level has a walk-out and is ready for your finishes! Lots of shopping and dining are close by in Chesterfield Valley and all along Olive
Location
State MO
County St Louis
Area Parkway Central
Rooms
Basement Full, Walk-Out Access
Interior
Interior Features Bookcases, Some Wood Floors
Heating Forced Air
Cooling Ceiling Fan(s), Electric
Fireplaces Number 1
Fireplaces Type Woodburning Fireplce
Fireplace Y
Appliance Dishwasher, Disposal, Electric Cooktop, Microwave, Stainless Steel Appliance(s)
Exterior
Parking Features true
Garage Spaces 2.0
Private Pool false
Building
Lot Description Backs to Trees/Woods, Sidewalks, Streetlights, Wood Fence
Story 1
Sewer Public Sewer
Water Public
Architectural Style Tudor
Level or Stories One
Structure Type Brick Veneer
Construction Status 42
Schools
Elementary Schools Shenandoah Valley Elem.
Middle Schools Central Middle
High Schools Parkway Central High
School District Parkway C-2
Others
Ownership Private
Acceptable Financing Cash Only, Conventional, FHA
Listing Terms Cash Only, Conventional, FHA
Special Listing Condition Renovated, None
Read Less
Bought with Deborah Dutton
GET MORE INFORMATION




