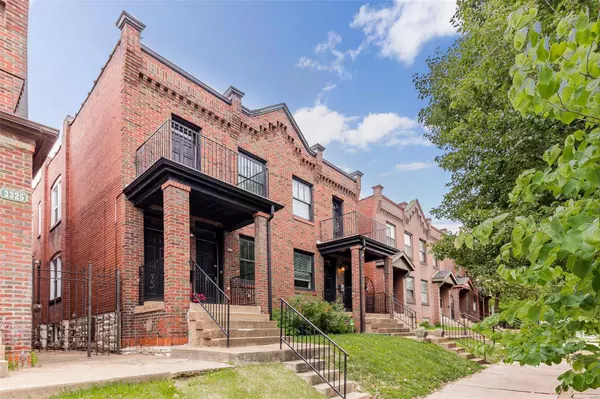For more information regarding the value of a property, please contact us for a free consultation.
3323 Demenil PL St Louis, MO 63118
Want to know what your home might be worth? Contact us for a FREE valuation!

Our team is ready to help you sell your home for the highest possible price ASAP
Key Details
Sold Price $219,000
Property Type Single Family Home
Sub Type Residential
Listing Status Sold
Purchase Type For Sale
Square Footage 1,660 sqft
Price per Sqft $131
Subdivision Benton Park
MLS Listing ID 19033099
Sold Date 07/12/19
Style Townhouse
Bedrooms 3
Full Baths 2
Half Baths 1
Construction Status 94
Year Built 1925
Building Age 94
Lot Size 2,483 Sqft
Acres 0.057
Lot Dimensions 2500
Property Description
You’re Home. This beautifully rehabbed townhouse is across the street from the Historic Lemp Mansion. Upon entry you will notice the awesome, open floor plan with a new/modern kitchen, half bath & main floor laundry (washer/dryer). The large living/dining room combo is loaded with recessed lighting & beautiful ceiling fans for comfort and convenience. Heading upstairs, you will love the exposed brick, the second floor refinished original wood flooring & 2nd full bathroom. You will also find the 3 bedrooms, including a large master suite with a custom designed walk-in closet & master bath with custom tile work. All vinyl windows add to the energy efficiency of this home. This is a perfect blend of historic preservation & modernization. Easy access to highways I-55, I-44, downtown, Soulard & farmers market. Did I mention the 3 parks that are less than 1 mile away - Cherokee, Benton & Fremont Parks. Don't miss out on this GORGEOUS TAX abated home that's listed on the historic registry.
Location
State MO
County St Louis City
Area Central East
Rooms
Basement Cellar, Full, Stone/Rock, Unfinished, Walk-Out Access
Interior
Interior Features High Ceilings, Historic/Period Mlwk, Open Floorplan, Carpets, Special Millwork, Walk-in Closet(s), Some Wood Floors
Heating Forced Air
Cooling Ceiling Fan(s), Electric
Fireplaces Number 1
Fireplaces Type Electric
Fireplace Y
Appliance Dishwasher, Disposal, Dryer, Microwave, Gas Oven, Refrigerator, Stainless Steel Appliance(s), Washer
Exterior
Garage false
Waterfront false
Parking Type Additional Parking, Off Street, Rear/Side Entry
Private Pool false
Building
Lot Description Fencing, Level Lot, Wood Fence
Story 2
Sewer Public Sewer
Water Public
Architectural Style Historic, Traditional
Level or Stories Two
Structure Type Brk/Stn Veneer Frnt
Construction Status 94
Schools
Elementary Schools Sigel Elem. Comm. Ed. Center
Middle Schools Fanning Middle Community Ed.
High Schools Roosevelt High
School District St. Louis City
Others
Ownership Private
Acceptable Financing Cash Only, Conventional, FHA, Seller May Pay SmCls, VA
Listing Terms Cash Only, Conventional, FHA, Seller May Pay SmCls, VA
Special Listing Condition Rehabbed, Renovated, None
Read Less
Bought with David Nations
GET MORE INFORMATION




