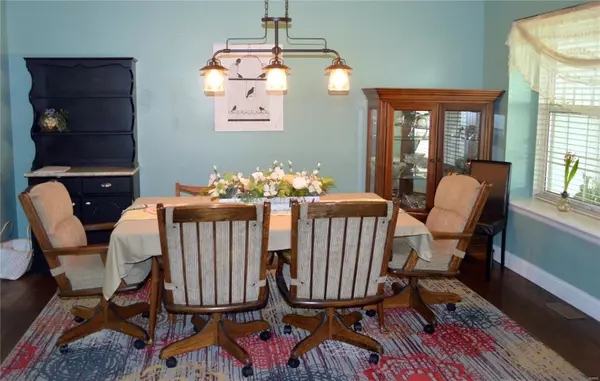For more information regarding the value of a property, please contact us for a free consultation.
360 Copper Lakes Grover, MO 63040
Want to know what your home might be worth? Contact us for a FREE valuation!

Our team is ready to help you sell your home for the highest possible price ASAP
Key Details
Sold Price $325,000
Property Type Single Family Home
Sub Type Residential
Listing Status Sold
Purchase Type For Sale
Square Footage 3,016 sqft
Price per Sqft $107
Subdivision Copper Lakes
MLS Listing ID 19033346
Sold Date 06/20/19
Style Ranch
Bedrooms 4
Full Baths 3
Construction Status 29
HOA Fees $35/ann
Year Built 1990
Building Age 29
Lot Size 9,148 Sqft
Acres 0.21
Lot Dimensions .21 acre
Property Description
Wonderful Ranch Home on a spectacular lot. This home has 4 bedrooms, (possible 5) Main floor laundry, Formal Dining Room, Great room with vaulted ceiling, fireplace and wood flooring & wet bar. Kitchen is spacious with a center island breakfast bar and granite counter tops, large palladian window and newly installed cooktop. Breakfast room has a planning desk, and glass slider doors going out to the huge covered deck that overlooks a beautiful pond/lake. Great for entertaining and BBQ's. All 4 bedrooms are on the main level with master bedroom suite with walk in closet, bow/bay window, and spacious master bath with separate tub shower with double sinks. Basement is a walk out to a large fenced yard and patio. This home has many recent updates such as roof & guttering, flooring, fence, furnace, and lighting.
Location
State MO
County St Louis
Area Eureka
Rooms
Basement Concrete, Full, Partially Finished, Rec/Family Area, Sleeping Area, Walk-Out Access
Interior
Interior Features Open Floorplan, Carpets, Special Millwork, Vaulted Ceiling, Walk-in Closet(s), Some Wood Floors
Heating Forced Air
Cooling Ceiling Fan(s), Electric
Fireplaces Number 1
Fireplaces Type Gas
Fireplace Y
Appliance Dishwasher, Disposal, Microwave, Electric Oven
Exterior
Parking Features true
Garage Spaces 2.0
Amenities Available Underground Utilities
Private Pool false
Building
Story 1
Sewer Public Sewer
Water Public
Architectural Style Traditional
Level or Stories One
Structure Type Brk/Stn Veneer Frnt,Vinyl Siding
Construction Status 29
Schools
Elementary Schools Fairway Elem.
Middle Schools Wildwood Middle
High Schools Eureka Sr. High
School District Rockwood R-Vi
Others
Ownership Private
Acceptable Financing Cash Only, Conventional
Listing Terms Cash Only, Conventional
Special Listing Condition Owner Occupied, None
Read Less
Bought with Mary Donohue
GET MORE INFORMATION




