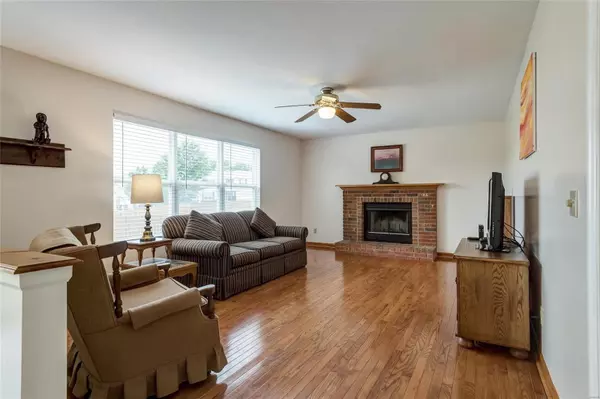For more information regarding the value of a property, please contact us for a free consultation.
7236 Picasso DR Dardenne Prairie, MO 63368
Want to know what your home might be worth? Contact us for a FREE valuation!

Our team is ready to help you sell your home for the highest possible price ASAP
Key Details
Sold Price $240,000
Property Type Single Family Home
Sub Type Residential
Listing Status Sold
Purchase Type For Sale
Square Footage 2,214 sqft
Price per Sqft $108
Subdivision Canvas Cove #4
MLS Listing ID 19051314
Sold Date 12/05/19
Style Other
Bedrooms 4
Full Baths 2
Half Baths 1
Construction Status 25
HOA Fees $8/ann
Year Built 1994
Building Age 25
Lot Size 0.270 Acres
Acres 0.27
Lot Dimensions 42x110x110x156
Property Description
Well-maintained 2-story in ultra-desirable location. BRAND NEW HVAC system October 2019! Inviting curb appeal draws you inside where you'll notice GLEAMING WOOD & TILE FLOORS on the main level. Spacious formal living room means PLENTY OF SPACE FOR ENTERTAINING when family and friends gather. Efficiently designed kitchen provides AMPLE CABINET SPACE and opens to breakfast room and family room featuring wood-burning fireplace, the perfect place to cozy up with a good book or cup of coffee. Upstairs, you can retreat to the master-suite featuring VAULTED CEILINGS and walk-in closet. Master bath boasts dual sinks and separate shower and soaking tub. 3 additional bedrooms round out the second floor. Lower level is ready to be finished or makes for great storage. Garage includes bump out and lends extra space for your workbench or extra toys. Roof is warrantied. Close to highways, shopping, and entertainment. Don't miss this great home in Dardenne Prairie!!
Location
State MO
County St Charles
Area Fort Zumwalt West
Rooms
Basement Concrete, Full, Concrete
Interior
Heating Forced Air
Cooling Ceiling Fan(s), Electric
Fireplaces Number 1
Fireplaces Type Woodburning Fireplce
Fireplace Y
Appliance Dishwasher, Disposal, Dryer, Microwave, Electric Oven
Exterior
Garage true
Garage Spaces 2.0
Waterfront false
Parking Type Additional Parking, Attached Garage
Private Pool false
Building
Lot Description Level Lot
Story 2
Sewer Public Sewer
Water Public
Architectural Style Traditional
Level or Stories Two
Structure Type Brick Veneer
Construction Status 25
Schools
Elementary Schools Ostmann Elem.
Middle Schools Ft. Zumwalt West Middle
High Schools Ft. Zumwalt West High
School District Ft. Zumwalt R-Ii
Others
Ownership Private
Acceptable Financing Cash Only, Conventional, FHA, VA
Listing Terms Cash Only, Conventional, FHA, VA
Special Listing Condition Owner Occupied, None
Read Less
Bought with Mary Riegert
GET MORE INFORMATION




