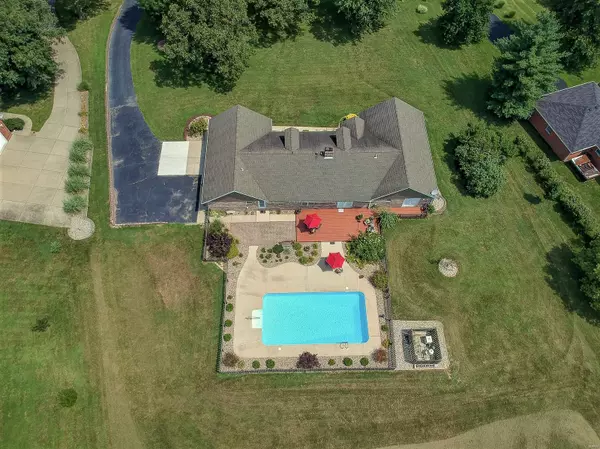For more information regarding the value of a property, please contact us for a free consultation.
5452 White Oak DR Smithton, IL 62285
Want to know what your home might be worth? Contact us for a FREE valuation!

Our team is ready to help you sell your home for the highest possible price ASAP
Key Details
Sold Price $304,900
Property Type Single Family Home
Sub Type Residential
Listing Status Sold
Purchase Type For Sale
Square Footage 4,108 sqft
Price per Sqft $74
Subdivision Wildwood Lake Estates
MLS Listing ID 19052672
Sold Date 01/30/20
Style Ranch
Bedrooms 4
Full Baths 4
Construction Status 32
HOA Fees $12/ann
Year Built 1988
Building Age 32
Lot Size 1.241 Acres
Acres 1.241
Lot Dimensions 160 x 296 irrg
Property Description
Spacious brick ranch situated on 1.24 acres. Impressive home beautifully built and landscaped designed with leisure in mind. Relax and enjoy your back yard with a private 18x36 in-ground pool or make use of the 77-acre Wildwood Lake access privileges for boating, fishing and swimming. Features fireplaces, engineered wood floors, ceramic tile and carpet. Many upgrades including kitchen backsplash and island wrap, counter-top, appliances, blinds & more. Enjoy the newly remodeled Master bathroom with tiled shower. Newly painted rooms in neutral coloring. Finished basement featuring rec room, family room, an office and/or workout room and full bathroom. Basement includes an awesome storage area and an Egress window to allow for possible fifth bedroom. Home includes sump pumps and French drain system, in-ground dog fence system with collars, home plumbed for central vac, and built-in intercom system. HMS Home Warranty included.
Location
State IL
County St Clair-il
Rooms
Basement Bathroom in LL, Egress Window(s), Fireplace in LL, Partially Finished, Rec/Family Area, Sump Pump
Interior
Interior Features Open Floorplan, Window Treatments, Some Wood Floors
Heating Forced Air 90+
Cooling Ceiling Fan(s), Electric
Fireplaces Number 3
Fireplaces Type Full Masonry, Gas
Fireplace Y
Appliance Dishwasher, Disposal, Microwave, Range
Exterior
Garage true
Garage Spaces 2.0
Amenities Available Private Inground Pool, Workshop Area
Waterfront false
Parking Type Attached Garage, Garage Door Opener, Oversized, Rear/Side Entry, Workshop in Garage
Private Pool true
Building
Lot Description Backs to Open Grnd, Fence-Invisible Pet, Wood Fence
Story 1
Sewer Public Sewer
Water Public
Architectural Style Traditional
Level or Stories One
Structure Type Brick Veneer
Construction Status 32
Schools
Elementary Schools Smithton Dist 130
Middle Schools Smithton Dist 130
High Schools Freeburg
School District Smithton Dist 130
Others
Ownership Private
Acceptable Financing Cash Only, Conventional, FHA, VA
Listing Terms Cash Only, Conventional, FHA, VA
Special Listing Condition Owner Occupied, None
Read Less
Bought with Tammy Hines
GET MORE INFORMATION




