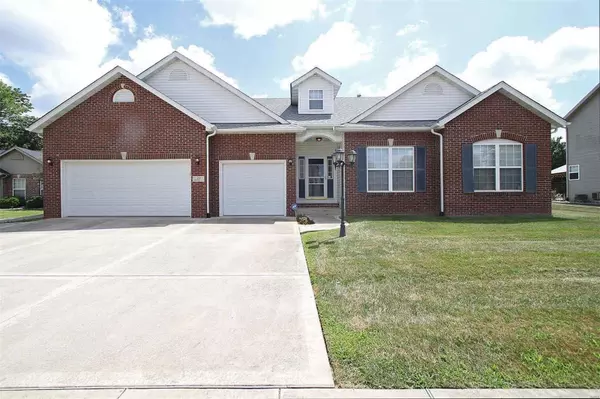For more information regarding the value of a property, please contact us for a free consultation.
22 Shiloh CT Edwardsville, IL 62025
Want to know what your home might be worth? Contact us for a FREE valuation!

Our team is ready to help you sell your home for the highest possible price ASAP
Key Details
Sold Price $335,000
Property Type Single Family Home
Sub Type Residential
Listing Status Sold
Purchase Type For Sale
Square Footage 3,829 sqft
Price per Sqft $87
Subdivision Vicksburg Commons
MLS Listing ID 19052947
Sold Date 12/12/19
Style Atrium
Bedrooms 5
Full Baths 3
Construction Status 15
HOA Fees $20/ann
Year Built 2004
Building Age 15
Lot Size 10,019 Sqft
Acres 0.23
Lot Dimensions 75.68 x 132.31 IRREG
Property Description
Sprawling 5 BR ranch in popular Vicksburg Commons. This traditional ranch features vaulted great rm w/ HW entry foyer, built in shelving, gas FP, & atrium windows. DR has bump out bay windows. Kitchen features ceramic tile, vaulted ceiling, 42" cabinets, kitchen island, pantry & eat in breakfast nook. Main fl laundry w/ wash sink. BRs 3 & 4 have French doors and can be used as a sitting room/private office. Master BA features custom glass block window w/ vent, dual sinks, tub & shower, and lrg walk-in closet. Bsmt features lrge, open family rm w/ wet bar, huge 5th BR (15 x 21) w/ 6 x 10 walk in closet, full BA, bonus rm (hobby room) & tons of built in storage shelving. Full house generator to stay w/ home. Sump pump w/ battery backup. Zoned heating/cooling. One furnace replaced 2018. Hot W/H Oct 2017. New roof 2018. Security System. Fenced yard. Spacious 3 car garage. Located on cul-de-sac. Easy access to Gov Pkwy/I-55/270, YMCA, Edw schools/shopping/restaurants. Well-maintained home.
Location
State IL
County Madison-il
Rooms
Basement Concrete, Bathroom in LL, Full, Rec/Family Area
Interior
Interior Features Bookcases, Open Floorplan, Vaulted Ceiling, Walk-in Closet(s), Some Wood Floors
Heating Forced Air, Zoned
Cooling Electric, Zoned
Fireplaces Number 1
Fireplaces Type Gas
Fireplace Y
Appliance Dishwasher, Disposal, Electric Oven, Refrigerator
Exterior
Garage true
Garage Spaces 3.0
Waterfront false
Parking Type Attached Garage, Garage Door Opener
Private Pool false
Building
Lot Description Fencing, Level Lot, Sidewalks, Streetlights
Story 1
Builder Name Carrington Homes
Sewer Public Sewer
Water Public
Architectural Style Traditional
Level or Stories One
Structure Type Brick Veneer,Vinyl Siding
Construction Status 15
Schools
Elementary Schools Edwardsville Dist 7
Middle Schools Edwardsville Dist 7
High Schools Edwardsville
School District Edwardsville Dist 7
Others
Ownership Private
Acceptable Financing Cash Only, Conventional, FHA, VA
Listing Terms Cash Only, Conventional, FHA, VA
Special Listing Condition Just Senior, Owner Occupied, None
Read Less
Bought with Carrie Kistner
GET MORE INFORMATION




