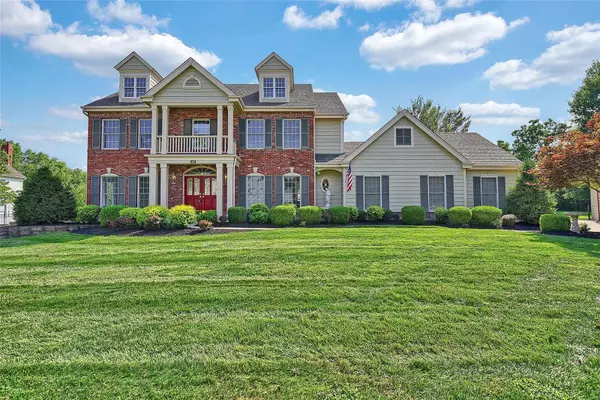For more information regarding the value of a property, please contact us for a free consultation.
409 Morning Oaks CT Ellisville, MO 63021
Want to know what your home might be worth? Contact us for a FREE valuation!

Our team is ready to help you sell your home for the highest possible price ASAP
Key Details
Sold Price $530,000
Property Type Single Family Home
Sub Type Residential
Listing Status Sold
Purchase Type For Sale
Square Footage 3,266 sqft
Price per Sqft $162
Subdivision Oaks On Kiefer Creek The
MLS Listing ID 19054074
Sold Date 09/05/19
Style Other
Bedrooms 4
Full Baths 2
Half Baths 1
Construction Status 29
Year Built 1990
Building Age 29
Lot Size 0.550 Acres
Acres 0.55
Lot Dimensions 31 X 33 X 37 X 212 X 53 X 82 X 211
Property Description
Welcome home to this OUTSTANDING 2 story, LUXURY home situated on over a 1/2 acre & located in a cul-de-sac! There is an OVERSIZED 3 car garage & an inground pool! This BEAUTIFUL home is located in the desired The Oaks on Kiefer Creek Subdivision! You will love the large, vaulted addition on the 1st floor that leads to the tranquil 40,000 gallon salt water pool! The pool is surrounded by a cool deck patio!The sizable yard beyond the pool is LEVEL & fenced! The main level has new H/W floors & a SOARING, VAULTED great room adding to the open feeling of this AMAZING home! The kitchen has GRANITE tops, MARBLE flooring, an island & recessed lighting w/new led trim lights! There is also a LARGE pantry and a double convection oven. Stay comfortable year round w/ the 6 CASABLANCA ceiling fans, 5 sky lights & a wood burning FP! Upstairs you will find a LARGE MB suite w/ COFFERED ceiling! The LL is spacious & features a sleeping area, 2 CEDAR CLOSETS, dual HVAC systems & new hot water heaters!
Location
State MO
County St Louis
Area Marquette
Rooms
Basement Full
Interior
Interior Features Coffered Ceiling(s), Carpets, Vaulted Ceiling, Walk-in Closet(s), Some Wood Floors
Heating Forced Air
Cooling Electric
Fireplaces Number 1
Fireplaces Type Woodburning Fireplce
Fireplace Y
Exterior
Parking Features true
Garage Spaces 3.0
Amenities Available Private Inground Pool
Private Pool true
Building
Lot Description Cul-De-Sac, Fencing, Level Lot, Wood Fence
Story 2
Sewer Public Sewer
Water Public
Architectural Style Colonial
Level or Stories Two
Structure Type Frame
Construction Status 29
Schools
Elementary Schools Ridge Meadows Elem.
Middle Schools Selvidge Middle
High Schools Marquette Sr. High
School District Rockwood R-Vi
Others
Ownership Private
Acceptable Financing Cash Only, Conventional, VA
Listing Terms Cash Only, Conventional, VA
Special Listing Condition None
Read Less
Bought with Megan Hull
GET MORE INFORMATION




