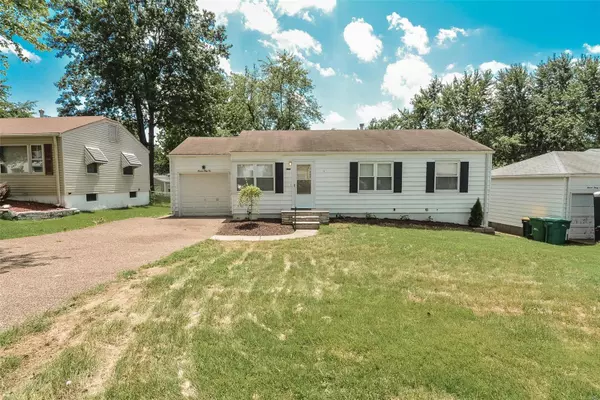For more information regarding the value of a property, please contact us for a free consultation.
1132 Darr DR St Louis, MO 63137
Want to know what your home might be worth? Contact us for a FREE valuation!

Our team is ready to help you sell your home for the highest possible price ASAP
Key Details
Sold Price $56,000
Property Type Single Family Home
Sub Type Residential
Listing Status Sold
Purchase Type For Sale
Square Footage 1,008 sqft
Price per Sqft $55
Subdivision Bissell Hills 4
MLS Listing ID 19054483
Sold Date 10/24/19
Style Ranch
Bedrooms 3
Full Baths 1
Construction Status 67
Year Built 1952
Building Age 67
Lot Size 5,968 Sqft
Acres 0.137
Lot Dimensions 61x98x56x97
Property Description
Beautifully Renovated Two Bedroom Ranch Home Featuring Single Car Attached Garage, Updated Energy Efficient Vinyl Windows, and Gleaming Hardwood Floors Throughout! Spacious Open Floor Plan Design with Large Living Room with Corner Windows flowing into the Dining Room with a Wall of Rear Windows for Plenty of Natural Light. Oversize Center Breakfast Bar Island with Beautiful White Cabinetry, Tons of Counter Top Space, and Brand New Appliances (Installed After Pictures Taken). Two Generous Size Bedrooms with Overhead Lighting and Six Panel Doors share Updated Hallway Bathroom. Full Walk-Out Basement Perfect for Storage or Future Living Space! Enjoy the Summer Months under the Covered Rear Patio in the Fully Fenced Yard. Call Your Full Time Realtor for Questions or to Schedule Your Showing Today!
Location
State MO
County St Louis
Area Riverview Gardens
Rooms
Basement Full, Partially Finished, Walk-Out Access
Interior
Interior Features Open Floorplan, Some Wood Floors
Heating Forced Air
Cooling Electric
Fireplace Y
Appliance Dishwasher
Exterior
Garage true
Garage Spaces 1.0
Waterfront false
Parking Type Attached Garage, Covered, Off Street
Private Pool false
Building
Lot Description Fencing, Level Lot
Story 1
Sewer Public Sewer
Water Public
Architectural Style Traditional
Level or Stories One
Construction Status 67
Schools
Elementary Schools Gibson Elem.
Middle Schools R. G. Central Middle
High Schools Riverview Gardens Sr. High
School District Riverview Gardens
Others
Ownership Private
Acceptable Financing Cash Only, Conventional, FHA, VA
Listing Terms Cash Only, Conventional, FHA, VA
Special Listing Condition None
Read Less
Bought with Joseph Wilkinson
GET MORE INFORMATION




