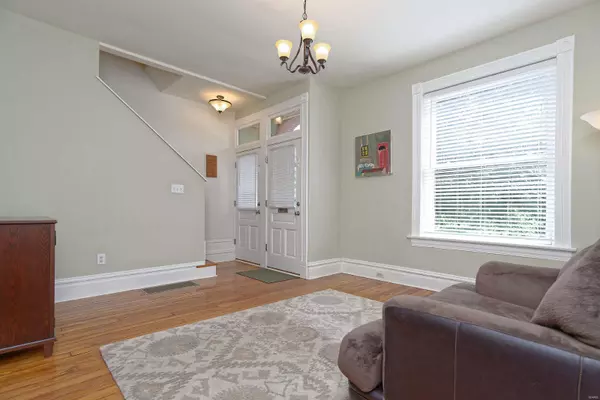For more information regarding the value of a property, please contact us for a free consultation.
3241 Indiana AVE St Louis, MO 63118
Want to know what your home might be worth? Contact us for a FREE valuation!

Our team is ready to help you sell your home for the highest possible price ASAP
Key Details
Sold Price $235,000
Property Type Single Family Home
Sub Type Residential
Listing Status Sold
Purchase Type For Sale
Square Footage 1,900 sqft
Price per Sqft $123
Subdivision Benton Park
MLS Listing ID 19032328
Sold Date 08/12/19
Style Townhouse
Bedrooms 2
Full Baths 2
Half Baths 1
Construction Status 113
Year Built 1906
Building Age 113
Lot Size 3,006 Sqft
Acres 0.069
Lot Dimensions 25.5x117.5
Property Description
Wonderful Renovated 2 Bedroom | 2.5 Bath in BENTON PARK -right across from Carnegie Park & steps away from the shops and restaurants of Benton Park & Cherokee Street. Large open floor plan features wood floors, historic mill work and great light flow into both the living room and first floor family room -with exposed brick + open concept kitchen and dining room. Spacious first floor laundry room with window, center island in kitchen, and stainless appliances, + powder room all make for great living and entertaining. Backyard Oasis / Brick Patio is like an additional living space off the family room. Large master bedroom suite sports shower with body sprays and double sink vanity. Second bedroom has on-suite bathroom with jetted tub-shower, as well and two closets -great for a roommate or guests. Modern updates include 2 HVAC systems, thermal windows, and two car garage. St Louis City Living | Historic Home | Updated | Great Location! Showings start Saturday, May 11th
Location
State MO
County St Louis City
Area Central East
Rooms
Basement Full
Interior
Interior Features Historic/Period Mlwk, Open Floorplan, Window Treatments, High Ceilings, Some Wood Floors
Heating Forced Air
Cooling Electric, Zoned
Fireplace Y
Appliance Dishwasher, Disposal, Microwave, Gas Oven
Exterior
Garage true
Garage Spaces 2.0
Waterfront false
Parking Type Detached, Garage Door Opener, Rear/Side Entry
Private Pool false
Building
Lot Description Fencing, Level Lot, Park Adjacent, Park View, Sidewalks, Streetlights
Story 2
Sewer Public Sewer
Water Public
Architectural Style Historic
Level or Stories Two
Structure Type Brick
Construction Status 113
Schools
Elementary Schools Sigel Elem. Comm. Ed. Center
Middle Schools Fanning Middle Community Ed.
High Schools Roosevelt High
School District St. Louis City
Others
Ownership Private
Acceptable Financing Cash Only, Conventional, FHA, VA
Listing Terms Cash Only, Conventional, FHA, VA
Special Listing Condition Owner Occupied, Renovated, None
Read Less
Bought with Venancio Rodriguez
GET MORE INFORMATION




