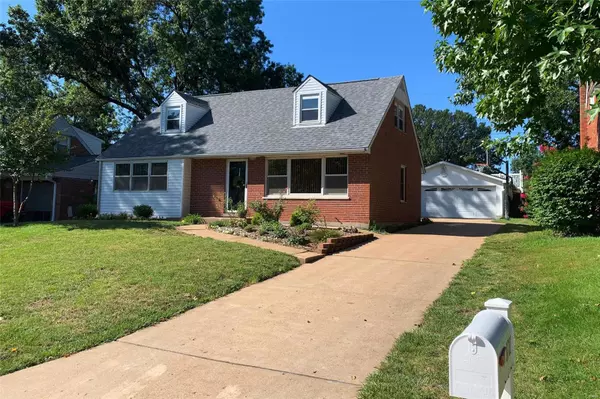For more information regarding the value of a property, please contact us for a free consultation.
8701 Del Vista DR St Louis, MO 63126
Want to know what your home might be worth? Contact us for a FREE valuation!

Our team is ready to help you sell your home for the highest possible price ASAP
Key Details
Sold Price $268,500
Property Type Single Family Home
Sub Type Residential
Listing Status Sold
Purchase Type For Sale
Square Footage 1,860 sqft
Price per Sqft $144
Subdivision Dell Vista 1
MLS Listing ID 19034322
Sold Date 10/10/19
Style Bungalow / Cottage
Bedrooms 4
Full Baths 2
Construction Status 63
Year Built 1956
Building Age 63
Lot Size 7,492 Sqft
Acres 0.172
Property Description
Ready to go in Lindbergh! Roof (2019) Kitchen Update (2019), Electric (2019). Hardwood floors on the first level highlight a friendly layout with lots of sunshine and windows. Lower level family room (updated 2019) offers bonus room and family recreation space. Character, charm and plenty of closet space along with a full bathroom complement the 2 bedrooms in the upper level. All this in one of Missouri’s top ten school districts. You’ll love the easily accessible church grounds behind the property with ball fields, play areas, etc. The oversized two car garage will spoil you with its extra room and professionally wired electric. Sellers were picky so you can have peace of mind. Ready for you to move in.
Location
State MO
County St Louis
Area Lindbergh
Rooms
Basement Partially Finished, Concrete, Rec/Family Area, Sleeping Area, Sump Pump, Walk-Up Access
Interior
Interior Features Carpets, Window Treatments, Some Wood Floors
Heating Forced Air, Humidifier, Zoned
Cooling Ceiling Fan(s), Electric, Zoned
Fireplaces Type None
Fireplace Y
Appliance Dishwasher, Disposal, Microwave, Gas Oven, Refrigerator, Stainless Steel Appliance(s)
Exterior
Garage true
Garage Spaces 2.0
Waterfront false
Parking Type Detached, Garage Door Opener, Oversized
Private Pool false
Building
Story 1.5
Sewer Public Sewer
Water Public
Architectural Style Other
Level or Stories One and One Half
Structure Type Brick,Vinyl Siding
Construction Status 63
Schools
Elementary Schools Long Elem.
Middle Schools Truman Middle School
High Schools Lindbergh Sr. High
School District Lindbergh Schools
Others
Ownership Private
Acceptable Financing Cash Only, Conventional, FHA, VA
Listing Terms Cash Only, Conventional, FHA, VA
Special Listing Condition None
Read Less
Bought with Jeffrey Coleman
GET MORE INFORMATION




