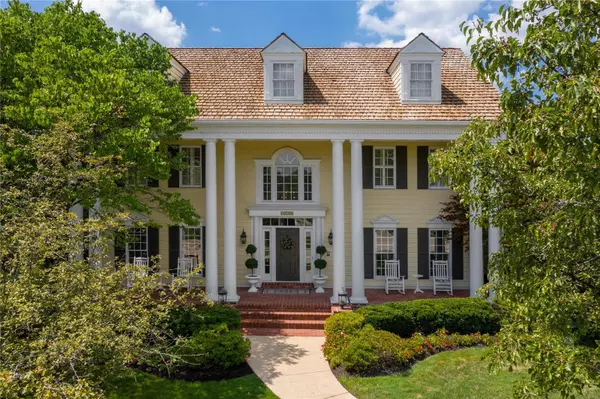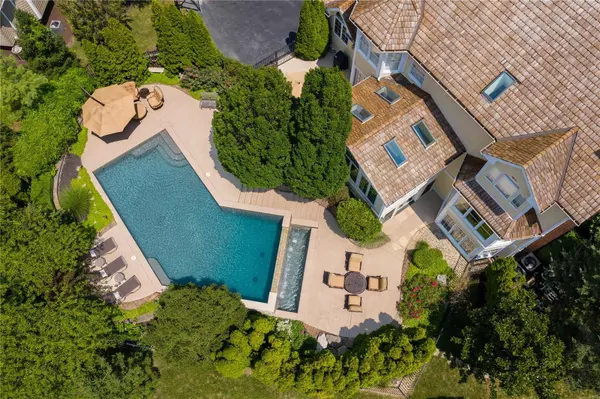For more information regarding the value of a property, please contact us for a free consultation.
14766 Brook Hill DR Chesterfield, MO 63017
Want to know what your home might be worth? Contact us for a FREE valuation!

Our team is ready to help you sell your home for the highest possible price ASAP
Key Details
Sold Price $950,000
Property Type Single Family Home
Sub Type Residential
Listing Status Sold
Purchase Type For Sale
Square Footage 6,046 sqft
Price per Sqft $157
Subdivision Brook Hill Estates One
MLS Listing ID 19055319
Sold Date 09/30/19
Style Other
Bedrooms 4
Full Baths 4
Half Baths 1
Construction Status 28
HOA Fees $29/ann
Year Built 1991
Building Age 28
Lot Size 0.500 Acres
Acres 0.5
Lot Dimensions 137/154x161/146
Property Description
This stunning home is an entertainer's dream! Exquisite, 2-level vanishing edge pool surrounded by large patio space with gas firepit for easy entertaining! Impeccably landscaped w/professional lighting & an oversized front porch, the curb appeal is a dream. Grand 2 sty foyer welcomes you, flanked by the dining room & den. Extensive millwork, including dentil molding & beamed ceilings grace the beautifully appointed great room, w/a private wet bar! 3 walls of windows & skylights bringing in plenty of natural light to the expansive sunroom. Gourmet kitchen features custom cabinets, Wolf & Sub-Zero appliances & rustic limestone flooring. The master suite hosts a luxurious ensuite w/his & her vanities & closets, jetted tub & seamless shower. 3 add'l bedrooms w/walk-in closets complete the upstairs, 2 w/a Jack & Jill bath & 1 w/an ensuite. Walk-out lower level offers a spacious rec room w/fireplace, custom wet bar & more! Easy hwy access & walk to Parkway West HS through subdivision!
Location
State MO
County St Louis
Area Parkway West
Rooms
Basement Concrete, Fireplace in LL, Partially Finished, Rec/Family Area, Sleeping Area, Sump Pump, Storage Space, Walk-Out Access
Interior
Interior Features Center Hall Plan, High Ceilings, Coffered Ceiling(s), Special Millwork, Vaulted Ceiling, Walk-in Closet(s), Wet Bar, Some Wood Floors
Heating Electronic Air Fltrs, Dual, Forced Air 90+, HRV/ERV, Humidifier
Cooling Electric, Zoned
Fireplaces Number 2
Fireplaces Type Gas, Woodburning Fireplce
Fireplace Y
Appliance Dishwasher, Disposal, Double Oven, Intercom, Electric Oven, Refrigerator, Stainless Steel Appliance(s), Wine Cooler
Exterior
Parking Features true
Garage Spaces 3.0
Amenities Available Private Inground Pool
Private Pool true
Building
Lot Description Corner Lot, Fencing, Level Lot, Sidewalks, Streetlights
Story 2
Sewer Public Sewer
Water Public
Architectural Style Colonial, Traditional
Level or Stories Two
Structure Type Other
Construction Status 28
Schools
Elementary Schools Claymont Elem.
Middle Schools West Middle
High Schools Parkway West High
School District Parkway C-2
Others
Ownership Private
Acceptable Financing Cash Only, Conventional
Listing Terms Cash Only, Conventional
Special Listing Condition None
Read Less
Bought with Mimi Mackey Hollrah
GET MORE INFORMATION




