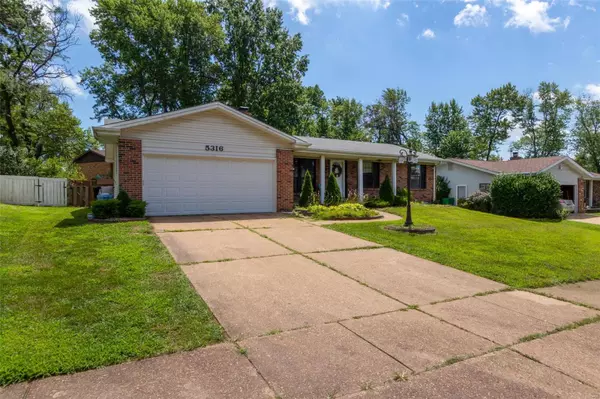For more information regarding the value of a property, please contact us for a free consultation.
5316 Milburn RD St Louis, MO 63129
Want to know what your home might be worth? Contact us for a FREE valuation!

Our team is ready to help you sell your home for the highest possible price ASAP
Key Details
Sold Price $185,000
Property Type Single Family Home
Sub Type Residential
Listing Status Sold
Purchase Type For Sale
Square Footage 1,214 sqft
Price per Sqft $152
Subdivision Kenwood Terrace Sec Of Chestnut Park
MLS Listing ID 19054944
Sold Date 09/19/19
Style Ranch
Bedrooms 3
Full Baths 2
HOA Fees $25/ann
Lot Size 9,191 Sqft
Acres 0.211
Property Description
OPEN SUNDAY 8.18.19 11AM-3PM Looking for a nice 3bed 2bath ranch in the heart of Oakville, well you found it. Spacious open floor plan, skylights, wood floors are just a start for this property. Large open eat in kitchen design is perfect for the chef of the house who also likes to entertain. Custom cabinets, granite countertops and refrigerator thats included. You can venture out from kitchen through the double doors to your private backyard with covered patio with decorative exposed aggragate concrete design. Nice size bedrooms can accommodate just about anyone. Master bed room suite has a walk in shower. Finished lower level can be perfect for a game room, media room or anything even added living space. Plenty of storage space in the basement. Washer and dryer are set to stay as well. Property has already passed St. Louis County Occupancy Inspection. See attached documents. Seller is offering a buyer incentive of $2000 towards closing cost and providing a 1 year home warranty.
Location
State MO
County St Louis
Area Oakville
Rooms
Basement Full, Partially Finished
Interior
Interior Features Bookcases, Open Floorplan, Vaulted Ceiling
Heating Forced Air
Cooling Electric
Fireplaces Number 1
Fireplaces Type Woodburning Fireplce
Fireplace Y
Appliance Disposal, Dryer, Gas Cooktop, Microwave, Refrigerator, Washer
Exterior
Garage true
Garage Spaces 2.0
Waterfront false
Parking Type Attached Garage, Garage Door Opener
Private Pool false
Building
Lot Description Fencing, Level Lot, Sidewalks
Story 1
Sewer Public Sewer
Water Public
Architectural Style Traditional
Level or Stories One
Structure Type Brick Veneer
Schools
Elementary Schools Oakville Elem.
Middle Schools Bernard Middle
High Schools Oakville Sr. High
School District Mehlville R-Ix
Others
Ownership Private
Acceptable Financing Cash Only, Conventional, FHA, VA
Listing Terms Cash Only, Conventional, FHA, VA
Special Listing Condition None
Read Less
Bought with Rachel Burrus
GET MORE INFORMATION




