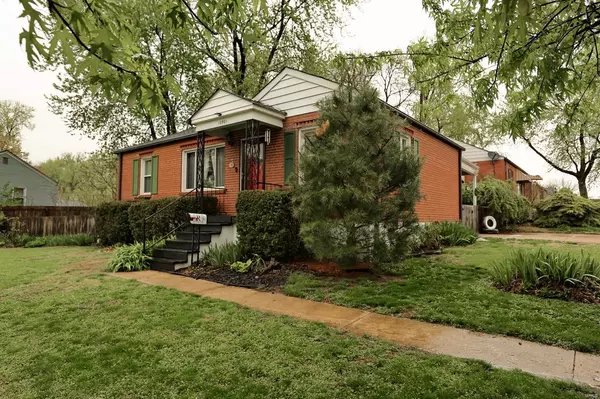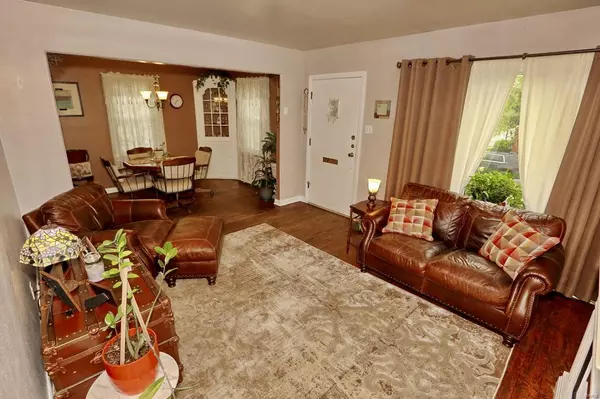For more information regarding the value of a property, please contact us for a free consultation.
10501 Saint Henry LN St Ann, MO 63074
Want to know what your home might be worth? Contact us for a FREE valuation!

Our team is ready to help you sell your home for the highest possible price ASAP
Key Details
Sold Price $97,000
Property Type Single Family Home
Sub Type Residential
Listing Status Sold
Purchase Type For Sale
Square Footage 1,310 sqft
Price per Sqft $74
Subdivision St Ann Hills
MLS Listing ID 19027974
Sold Date 06/04/19
Style Ranch
Bedrooms 2
Full Baths 1
Construction Status 70
Year Built 1949
Building Age 70
Lot Size 9,540 Sqft
Acres 0.219
Lot Dimensions 85x112
Property Description
Adorable brick home in the City of St. Ann w/Pattonville schools!This lovingly cared for home has upd systems & tons of organizational space saving features.Fashionable distressed hardwoods highlight the formal living & dining rooms. Living room features elec fireplace & builtins,corner hutch graces the dining room.Check out the eat in kitchen-a handy place for everything & everything in place-elec range,fridge,planning desk,pantry,shelving w/pot hangers,& don't miss the pull out between fridge & counter! Spacious bedrooms & upd bath round out the main level.Living space continues in the lower level w/freestanding gas stove,family room w/builtins,bonus room,laundry/utl area plus separate hobby/work shop! Wait there's more-thermal windows,attic fan,upd pvc waste stack,extra fridge in LL, & Leaf Guard gutter covers.Outside features a privacy fenced yard just waiting to bloom w/a Tuff Shed.Warm weather converts carport to covered patio.(PS..dining room could convert to 3rd BR if needed)
Location
State MO
County St Louis
Area Pattonville
Rooms
Basement Full, Partially Finished, Rec/Family Area
Interior
Interior Features Bookcases, Center Hall Plan, Window Treatments, Some Wood Floors
Heating Forced Air
Cooling Attic Fan, Ceiling Fan(s), Electric
Fireplaces Number 2
Fireplaces Type Electric, Freestanding/Stove, Gas
Fireplace Y
Appliance Electric Oven, Refrigerator
Exterior
Garage false
Amenities Available Workshop Area
Waterfront false
Parking Type Covered, Off Street, Rear/Side Entry
Private Pool false
Building
Lot Description Corner Lot, Level Lot, Sidewalks, Streetlights, Wood Fence
Story 1
Sewer Public Sewer
Water Public
Architectural Style Traditional
Level or Stories One
Structure Type Brick
Construction Status 70
Schools
Elementary Schools Robert Drummond Elem.
Middle Schools Holman Middle
High Schools Pattonville Sr. High
School District Pattonville R-Iii
Others
Ownership Private
Acceptable Financing Cash Only, Conventional, FHA, Government, VA
Listing Terms Cash Only, Conventional, FHA, Government, VA
Special Listing Condition Owner Occupied, None
Read Less
Bought with Susan Damsgaard Brand
GET MORE INFORMATION




