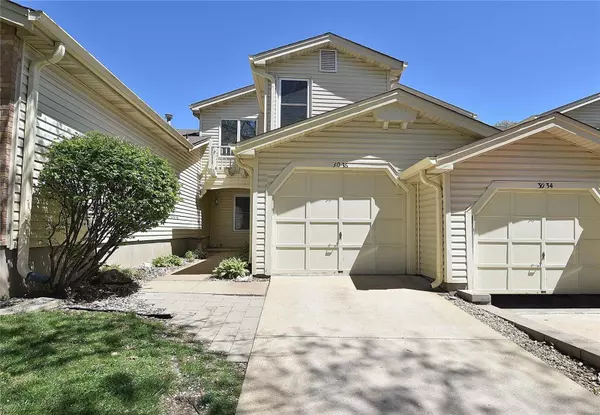For more information regarding the value of a property, please contact us for a free consultation.
3036 Autumn Lakes CT Maryland Heights, MO 63043
Want to know what your home might be worth? Contact us for a FREE valuation!

Our team is ready to help you sell your home for the highest possible price ASAP
Key Details
Sold Price $182,000
Property Type Condo
Sub Type Condo/Coop/Villa
Listing Status Sold
Purchase Type For Sale
Square Footage 1,934 sqft
Price per Sqft $94
Subdivision Autumn Lakes
MLS Listing ID 19028888
Sold Date 08/15/19
Style Townhouse
Bedrooms 3
Full Baths 2
Half Baths 1
Construction Status 38
HOA Fees $279/mo
Year Built 1981
Building Age 38
Lot Size 436 Sqft
Acres 0.01
Lot Dimensions 0.01
Property Description
Gorgeous 3 BEDROOM 2 1/2 Bath Condo located in Desirable Autumn Lakes!! Open and spacious with one of the largest floor plans in the neighborhood! Some features are updated eat-in kitchen with new back splash, white cabinets, pantry and all appliances stay. Living room features a wood burning fireplace with beautiful mantle and amazing views out on the large deck that backs to wooded common ground. This home boast gorgeous floors & recessed lighting. Spacious Master Suite w/walk-in closet and Full Bath, along with a 2nd & 3rd bedrooms which share a beautifully updated bathroom. WALKOUT LL has a Family Room & Full Bar Area, laundry & Storage Room with Shelving. Location is Excellent & Easy Access to Schools, Shopping & Major Thoroughfares. Creve Coeur Lake is just minutes away & enjoy the many Maryland Heights amenities. This is a condo with a monthly fee and does not allow rentals. For more information on complex go to www.AutumnLakesSTL.com
Location
State MO
County St Louis
Area Pattonville
Rooms
Basement Full, Partially Finished, Concrete, Rec/Family Area, Walk-Out Access
Interior
Interior Features Carpets, Window Treatments, Walk-in Closet(s)
Heating Forced Air
Cooling Ceiling Fan(s), Electric
Fireplaces Number 1
Fireplaces Type Woodburning Fireplce
Fireplace Y
Appliance Dishwasher, Disposal, Microwave, Electric Oven
Exterior
Garage true
Garage Spaces 1.0
Amenities Available Clubhouse, High Speed Conn., In Ground Pool
Waterfront false
Parking Type Attached Garage, Garage Door Opener
Private Pool false
Building
Lot Description Backs to Comm. Grnd, Cul-De-Sac, Sidewalks
Story 2
Sewer Public Sewer
Water Public
Architectural Style Traditional
Level or Stories Two
Structure Type Vinyl Siding
Construction Status 38
Schools
Elementary Schools Parkwood Elem.
Middle Schools Pattonville Heights Middle
High Schools Pattonville Sr. High
School District Pattonville R-Iii
Others
HOA Fee Include Maintenance Grounds,Sewer,Trash,Water
Ownership Private
Acceptable Financing Cash Only, Conventional, FHA, VA
Listing Terms Cash Only, Conventional, FHA, VA
Special Listing Condition None
Read Less
Bought with John Sprague
GET MORE INFORMATION




