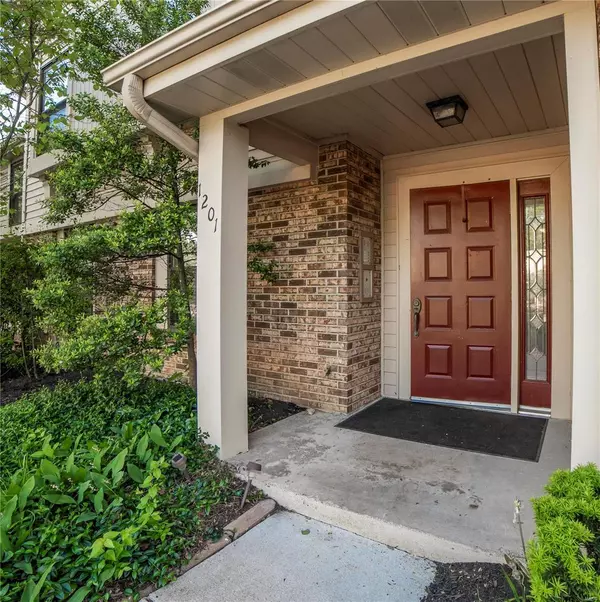For more information regarding the value of a property, please contact us for a free consultation.
1201 Lofty Point DR #D Ballwin, MO 63021
Want to know what your home might be worth? Contact us for a FREE valuation!

Our team is ready to help you sell your home for the highest possible price ASAP
Key Details
Sold Price $185,000
Property Type Condo
Sub Type Condo/Coop/Villa
Listing Status Sold
Purchase Type For Sale
Square Footage 1,299 sqft
Price per Sqft $142
Subdivision Treetop Condo
MLS Listing ID 19034960
Sold Date 06/12/19
Style Other
Bedrooms 3
Full Baths 2
Construction Status 35
HOA Fees $343/mo
Year Built 1984
Building Age 35
Lot Size 6,303 Sqft
Acres 0.1447
Lot Dimensions .145
Property Description
This beautiful, fully updated 3 bed, 2 full bath condo offers balcony views of trees and common ground. Walk in to a classy white marble entryway, which brings you into a cozy living space with a gas fire place. To the left you will enter into the formal dinning area with easy access to the updated kitchen that features granite countertops and a full size pantry. Then as you make your way to the master suite you will find an oversized living area with a generous size walk in closet. Double doors will welcome you to the master bath which features double sinks, an oversized shower/tub combo, and a large linen closet. This property also features two additional bedrooms, a large full bath for guests, main floor laundry, private garage with building access, and shared community pool! This home is perfect for families or singles. Great for highly active individuals who love hiking and other outdoor activities. Only 2 miles from 2 top rated state parks, Castlewood and Lone Elk Park.
Location
State MO
County St Louis
Area Parkway South
Rooms
Basement None
Interior
Interior Features Open Floorplan, Carpets, Window Treatments, Walk-in Closet(s), Some Wood Floors
Heating Electric
Cooling Ceiling Fan(s), Electric
Fireplaces Number 1
Fireplaces Type Gas
Fireplace Y
Appliance Dishwasher, Disposal, Dryer, Microwave, Electric Oven, Refrigerator, Washer
Exterior
Garage true
Garage Spaces 1.0
Amenities Available Clubhouse, Partial Fence, In Ground Pool, Private Laundry Hkup, Security Lighting, Trail(s)
Waterfront false
Parking Type Accessible Parking, Assigned/2 Spaces, Attached Garage, Basement/Tuck-Under, Covered, Garage Door Opener, Guest Parking, Off Street
Private Pool false
Building
Lot Description Backs to Comm. Grnd, Backs to Open Grnd, Backs to Public GRND, Backs to Trees/Woods, Corner Lot, Level Lot, Sidewalks, Streetlights
Story 1
Sewer Public Sewer
Water Public
Architectural Style Traditional
Level or Stories One
Structure Type Vinyl Siding
Construction Status 35
Schools
Elementary Schools Wren Hollow Elem.
Middle Schools Southwest Middle
High Schools Parkway South High
School District Parkway C-2
Others
HOA Fee Include Clubhouse,Some Insurance,Maintenance Grounds,Parking,Pool,Recreation Facl,Sewer,Snow Removal,Trash,Water
Ownership Private
Acceptable Financing Cash Only, Conventional, FHA, USDA, VA, Other
Listing Terms Cash Only, Conventional, FHA, USDA, VA, Other
Special Listing Condition Owner Occupied, None
Read Less
Bought with Kristene Holmes
GET MORE INFORMATION




