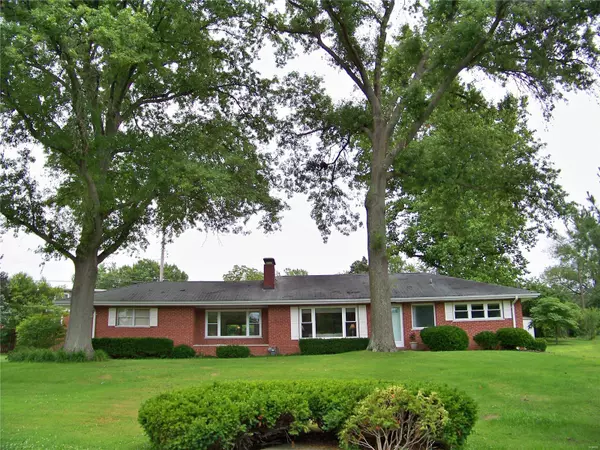For more information regarding the value of a property, please contact us for a free consultation.
6 Oleander DR Sunset Hills, MO 63128
Want to know what your home might be worth? Contact us for a FREE valuation!

Our team is ready to help you sell your home for the highest possible price ASAP
Key Details
Sold Price $229,900
Property Type Single Family Home
Sub Type Residential
Listing Status Sold
Purchase Type For Sale
Square Footage 1,505 sqft
Price per Sqft $152
Subdivision Sappington Gardens
MLS Listing ID 19032499
Sold Date 10/04/19
Style Ranch
Bedrooms 2
Full Baths 2
Construction Status 65
Year Built 1954
Building Age 65
Lot Size 0.400 Acres
Acres 0.4
Lot Dimensions 138x232x63x180
Property Description
NEW PRICE & still time to enroll in LINDBERGH SCHOOLS! Impressive brick ranch tastefully updated nestled on .40 acres and in sought-after Sappington Gardens in Sunset Hills with tree lined streets & manicured lawns*The Living Rm has built-in shelving, gas fireplace & large picture window bringing in the warm sunshine*Entire home is nicely decorated and painted with tasteful modern colors framed by white crown & base molding & complimented by gleaming original hardwood flrs*Lower level has possible 3rd bdrm (w/closet) & full bath*You'll love the light bright Kitchen that comes complete with appliances*Very nice updated full bath w/ceramic flrs & adult hgt vanity*The main floor Fam Rm is perfect for relaxing & has lots of wdws & a walk-out to patio that is surrounded by private .40 acres*New thermal insulated wdws*Alarm system*Marble sills*The 2-car garage completes the package*This home is squeaky clean w/new tasteful décor throughout & truly move-in ready for immediate occupancy!
Location
State MO
County St Louis
Area Lindbergh
Rooms
Basement Bathroom in LL, Full, Partially Finished, Sleeping Area
Interior
Interior Features Bookcases, Open Floorplan, Window Treatments, Some Wood Floors
Heating Forced Air
Cooling Attic Fan, Electric
Fireplaces Number 1
Fireplaces Type Gas
Fireplace Y
Appliance Dishwasher, Disposal, Dryer, Electric Oven, Refrigerator, Washer
Exterior
Parking Features true
Garage Spaces 2.0
Private Pool false
Building
Lot Description Fencing, Level Lot, Streetlights
Story 1
Sewer Public Sewer
Water Public
Architectural Style Traditional
Level or Stories One
Structure Type Brick
Construction Status 65
Schools
Elementary Schools Concord Elem. School
Middle Schools Robert H. Sperreng Middle
High Schools Lindbergh Sr. High
School District Lindbergh Schools
Others
Ownership Private
Acceptable Financing Cash Only, Conventional, FHA, VA
Listing Terms Cash Only, Conventional, FHA, VA
Special Listing Condition Owner Occupied, None
Read Less
Bought with Clayton Cobler
GET MORE INFORMATION




