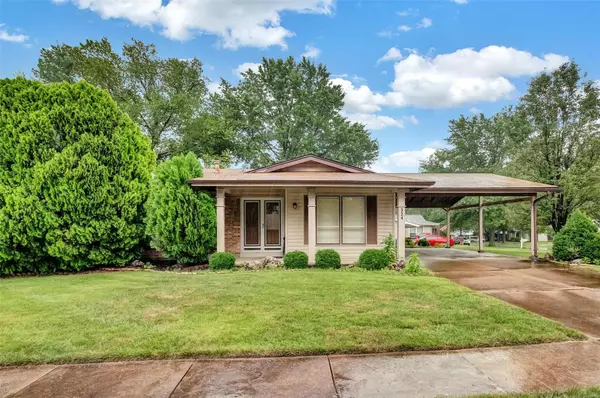For more information regarding the value of a property, please contact us for a free consultation.
324 Statewood DR Ballwin, MO 63021
Want to know what your home might be worth? Contact us for a FREE valuation!

Our team is ready to help you sell your home for the highest possible price ASAP
Key Details
Sold Price $180,739
Property Type Single Family Home
Sub Type Residential
Listing Status Sold
Purchase Type For Sale
Square Footage 1,284 sqft
Price per Sqft $140
Subdivision Westglen Woods 4
MLS Listing ID 19057383
Sold Date 09/03/19
Style Ranch
Bedrooms 3
Full Baths 2
Construction Status 47
Year Built 1972
Building Age 47
Lot Size 9,540 Sqft
Acres 0.219
Property Description
It's been a while since a bargain like this has come to the popular Westglen Woods community. The list price is reasonable, since the kitchen and baths could use a facelift. The ceramic tile in the kitchen and the main floor hardwoods are eye catching and help you imagine how fabulous you home will be once you're finished sprucing it up. The family room walks out to the patio and wood fenced back yard. Vinyl siding exterior, for ease of maintenance. You'll love the carport, on those rainy and snowy days. The lower level is HUGE and has the potential to just about double the useable space in the house. The City of Ballwin has inspected the property for occupancy. Close, but far enough away, from Manchester Road and the plethora of options it offers. Come experience the wonders of Ballwin! Don't let the big shrub in front deceive you. There's house behind it :). Being sold "as-is".
Location
State MO
County St Louis
Area Marquette
Rooms
Basement Concrete, Full, Concrete, Unfinished
Interior
Interior Features Open Floorplan, Some Wood Floors
Heating Forced Air
Cooling Electric
Fireplaces Type None
Fireplace Y
Appliance Microwave, Refrigerator
Exterior
Parking Features false
Private Pool false
Building
Lot Description Corner Lot, Fencing, Level Lot
Story 1
Sewer Public Sewer
Water Public
Architectural Style Traditional
Level or Stories One
Structure Type Brk/Stn Veneer Frnt,Vinyl Siding
Construction Status 47
Schools
Elementary Schools Woerther Elem.
Middle Schools Selvidge Middle
High Schools Marquette Sr. High
School District Rockwood R-Vi
Others
Ownership Private
Acceptable Financing Cash Only, Conventional
Listing Terms Cash Only, Conventional
Special Listing Condition None
Read Less
Bought with Monica Jazbani
GET MORE INFORMATION




