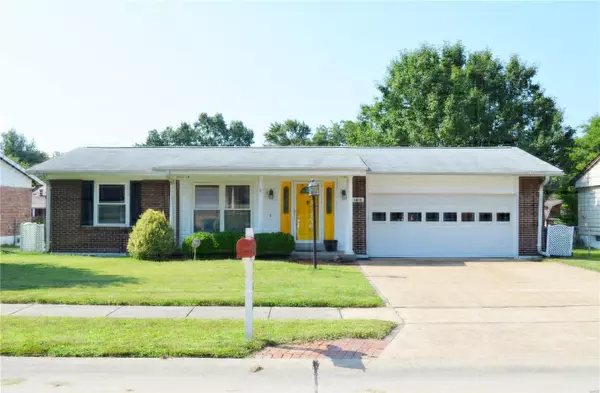For more information regarding the value of a property, please contact us for a free consultation.
11818 Park CT Maryland Heights, MO 63043
Want to know what your home might be worth? Contact us for a FREE valuation!

Our team is ready to help you sell your home for the highest possible price ASAP
Key Details
Sold Price $210,000
Property Type Single Family Home
Sub Type Residential
Listing Status Sold
Purchase Type For Sale
Square Footage 1,596 sqft
Price per Sqft $131
Subdivision Park Court
MLS Listing ID 19058537
Sold Date 09/20/19
Style Ranch
Bedrooms 3
Full Baths 2
Construction Status 50
Year Built 1969
Building Age 50
Lot Size 7,449 Sqft
Acres 0.171
Lot Dimensions 76 x 98
Property Description
Open House Sunday 8/11 1-3pm. Wonderful, move-in ready 3bed/2bath ranch in Maryland Heights and seller is offering a 1 year Home Protection Policy. Open floor plan and a huge beautiful sun-room w/palladium window's and tile ceramic floor. Formal dining room, kitchen w/breakfast bar. Master bedroom w/full bath. White six panel doors, thermal windows, attic fan. Partially finished basement with extra sleeping area, Family/Rec room, 2 walk in closets/storage rooms. Covered porch and patio. Attached two car oversize garage. Some of the improvements; Roof - 2012, Vinyl Siding - 2014, Furnace & A/C - 2015, Water Heater - 2014, Updated kitchen - 2014 (refrigerator stays) Updated electric panel - 2012, Ceiling Fans - 2016, Custom blinds throughout with room darkening in all the bedrooms, central vacuum - 2009. Don't miss your opportunity at this move in ready home located on a quite cul-de-sac street.
Location
State MO
County St Louis
Area Pattonville
Rooms
Basement Concrete, Full, Partially Finished, Concrete, Radon Mitigation System, Rec/Family Area, Sleeping Area
Interior
Interior Features Open Floorplan, Carpets, Window Treatments, Vaulted Ceiling, Walk-in Closet(s)
Heating Forced Air
Cooling Attic Fan, Ceiling Fan(s), Electric
Fireplaces Number 1
Fireplaces Type Electric
Fireplace Y
Appliance Dishwasher, Disposal, Electric Oven, Refrigerator
Exterior
Garage true
Garage Spaces 2.0
Waterfront false
Parking Type Attached Garage, Garage Door Opener
Private Pool false
Building
Lot Description Chain Link Fence, Level Lot, Sidewalks, Streetlights
Story 1
Sewer Public Sewer
Water Public
Architectural Style Traditional
Level or Stories One
Structure Type Brick Veneer,Vinyl Siding
Construction Status 50
Schools
Elementary Schools Parkwood Elem.
Middle Schools Pattonville Heights Middle
High Schools Pattonville Sr. High
School District Pattonville R-Iii
Others
Ownership Private
Acceptable Financing Cash Only, Conventional, FHA, RRM/ARM, VA
Listing Terms Cash Only, Conventional, FHA, RRM/ARM, VA
Special Listing Condition Owner Occupied, None
Read Less
Bought with Chad Wilson
GET MORE INFORMATION




